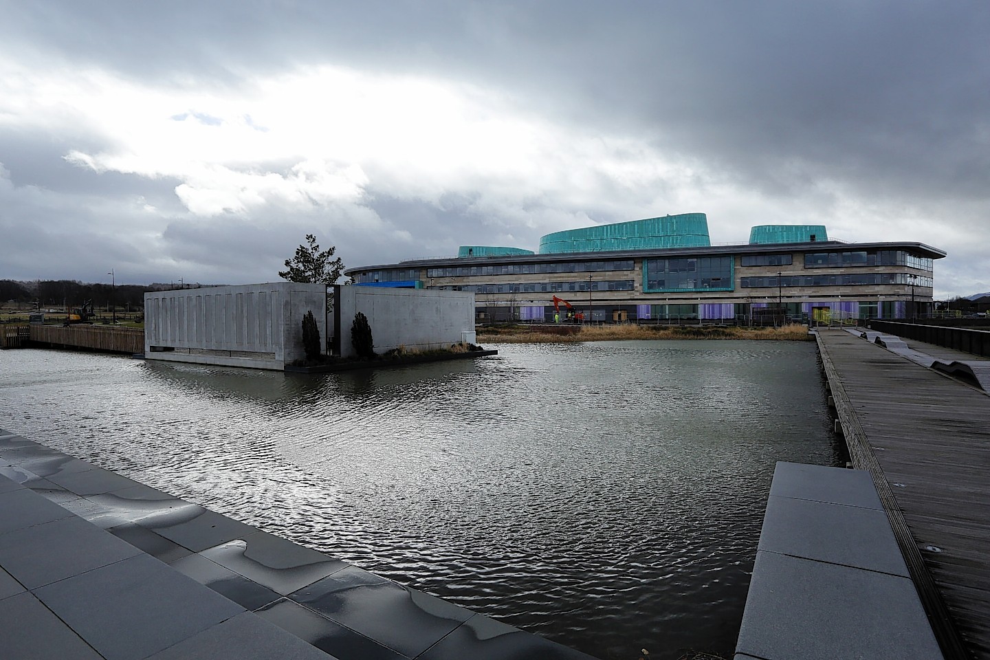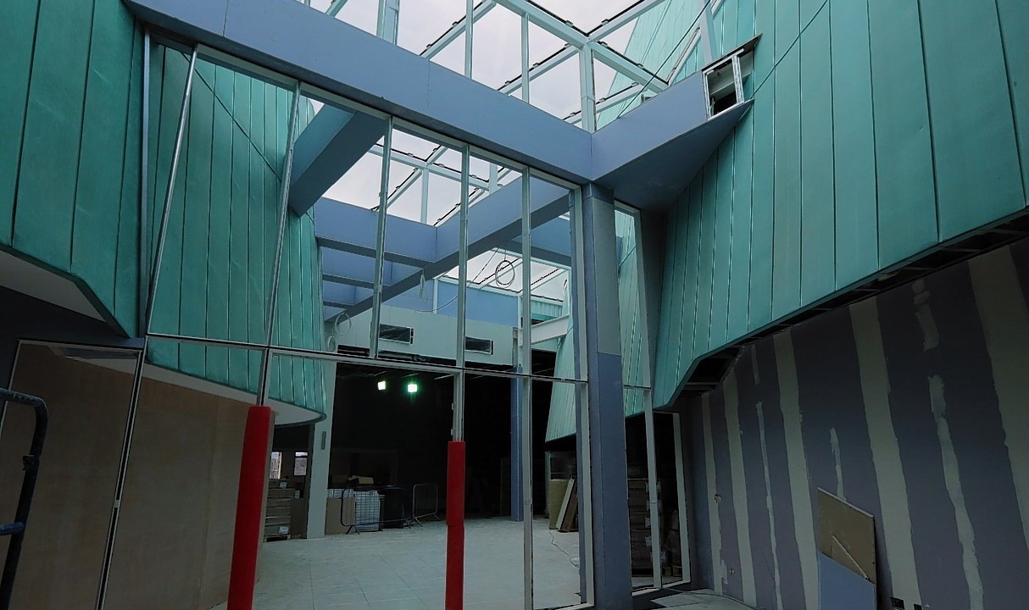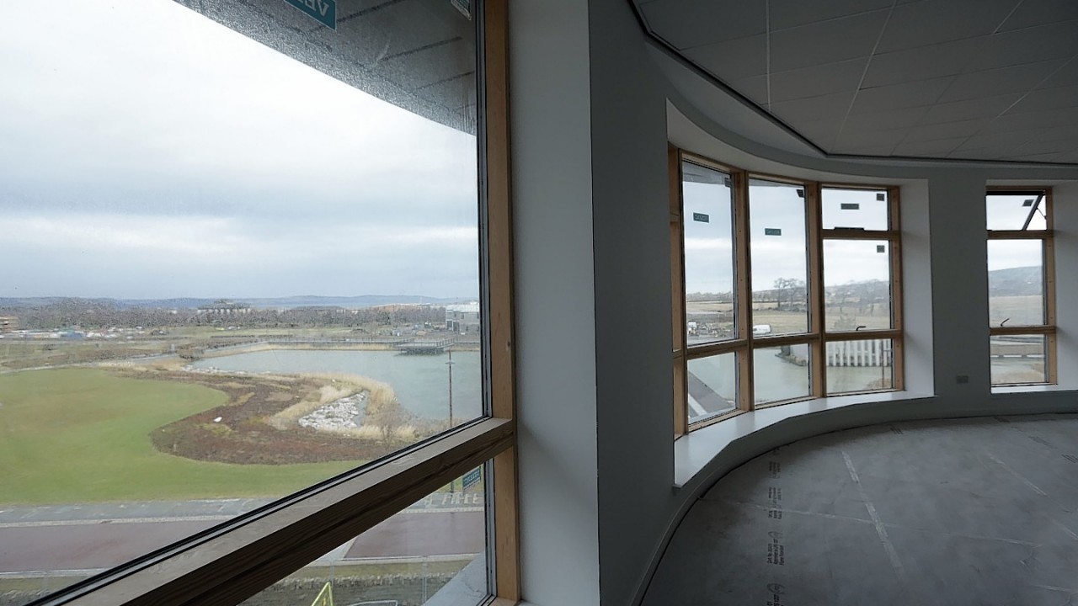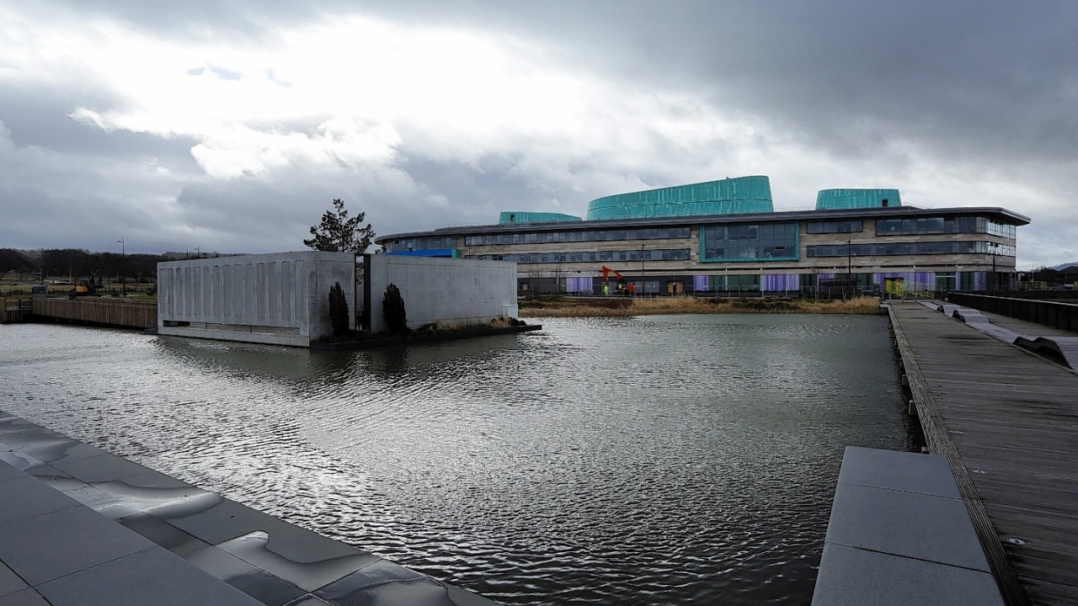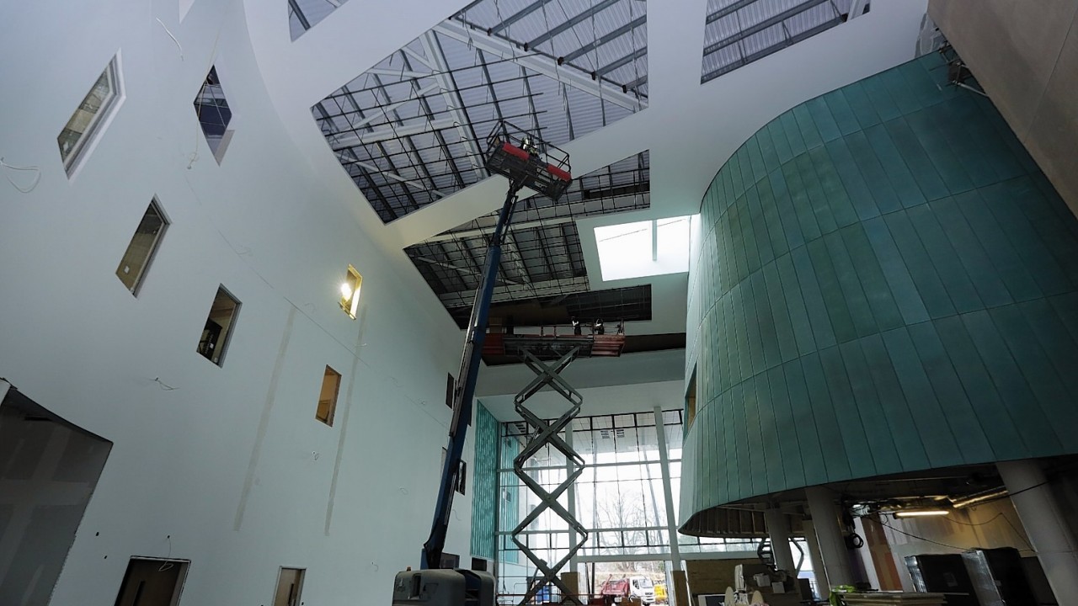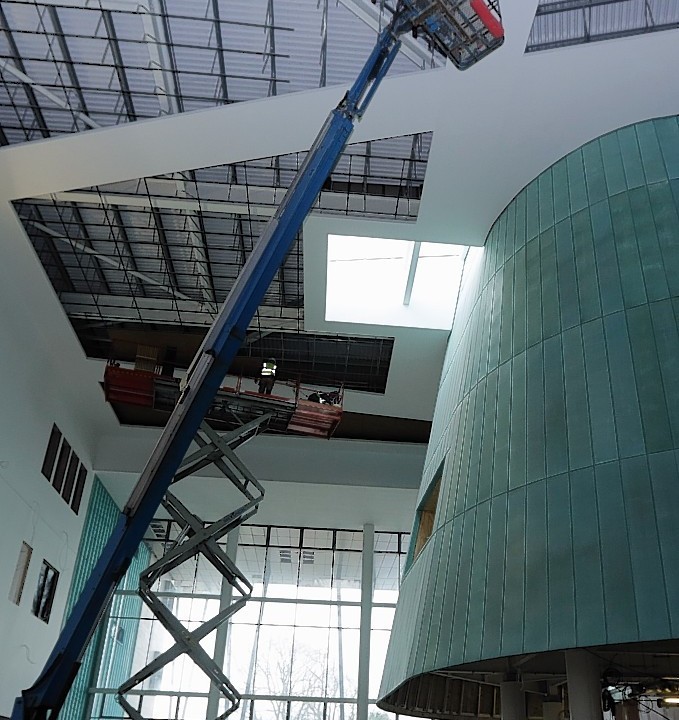The new multimillion home for Inverness College has taken shape before the eyes of city residents. With just a few months left before it opens, Press and Journal reporter Jamie McKenzie was given a tour of the new facility yesterday.
When the new Inverness College building opens to students in August, it will be the culmination of a two year building project on the edge of the Highland capital.
As the flagship facility on the new Inverness Campus, it seems there is a flurry of activity at the striking building 24 hours a day.
Costing £50million, the college will replace the Longman and Midmills campuses and house more than 6,000 students.
And yesterday was no different as workers shifted materials and installed window panes on the top floor.
Work was also going on in the huge atrium which forms an impressive entrance to the college.
Elsewhere on the ground floor, the interiors are now taking shape, where heavy material workshops will be used for courses in trades such as painting and decorating, plumbing, mechanics, engineering and renewable energy.
Mock bathrooms and kitchens are being installed for trainee plumbers to test their pipework.
Further up the corridor, heavily-wired circuit boards have been fixed into the walls ready for budding electricians to grapple with.
The first floor is dominated by a long corridor of several classrooms. Unusually, the walls of the corridor are covered in floor-to-ceiling sized windows which will not only allow more natural light into the building, but allow passers by to look in.
The hair and beauty classes will be run on this floor and members of the public will be able to drop into a salon for special treatments.
On the top floor there will be a 24-hour research room and library, as well as a refectory and training kitchen.
But students will have to be determined to keep their head in their books for the rooms offer spectacular views of Inverness and the Moray Firth, as well as the campus’s landscaped gardens, ponds and timber walkways.
The top floor will also house a sports hall and fitness suite, along with a performing arts theatre which can hold about 215 people.
Key features of the building’s design are the three distinctive green copper pods poking out the top of the building, which have been designed to hide the air handling unit on the roof.
Their design has been incorporated into the interior and the largest pod runs vertically down into the expansive main atrium, which will include a restaurant, training kitchen and front reception desk.
Diane Rawlinson, principal and chief executive at Inverness College UHI, said: “Our new facility on Inverness Campus is an instantly recognisable and iconic feature of the Inverness skyline and its internal design has been developed to maximise the use of necessary space and light for each subject area. It is an inspirational building that I have no doubt students, staff and the community will be keen to come and enjoy and we look forward to welcoming them here when we open to the public in August.”
Angus MacLeod, a former head of the school of forestry and construction at Inverness College who was involved in the planning stage for the new campus, said: “It is brilliant inside and outside and even more with the landscaping work beside the building. The quality of everything is wonderful and this is going to be the heartbeat of the campus and is going to be a great benefit to Inverness and the Highlands.”
