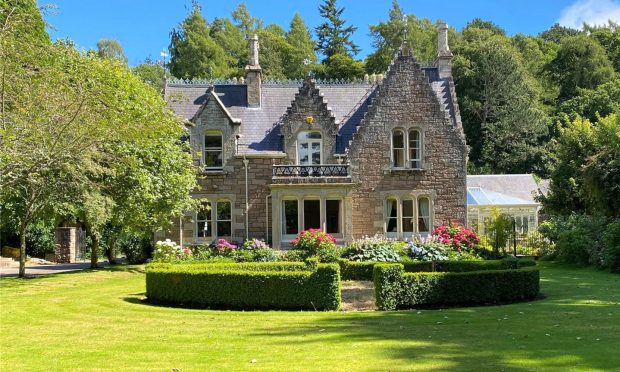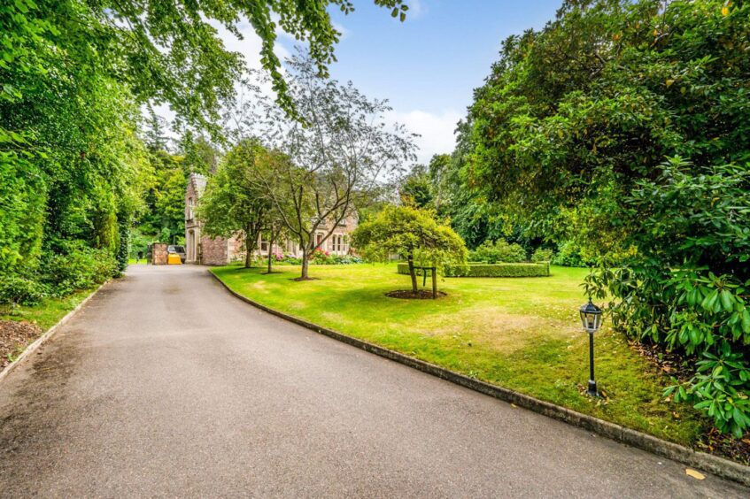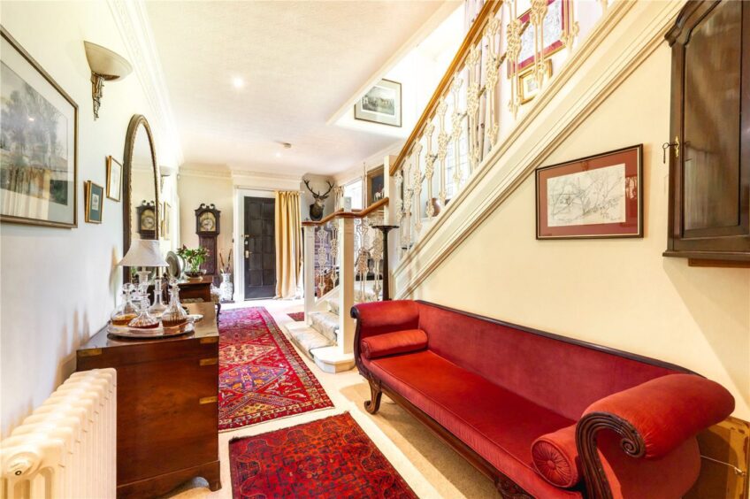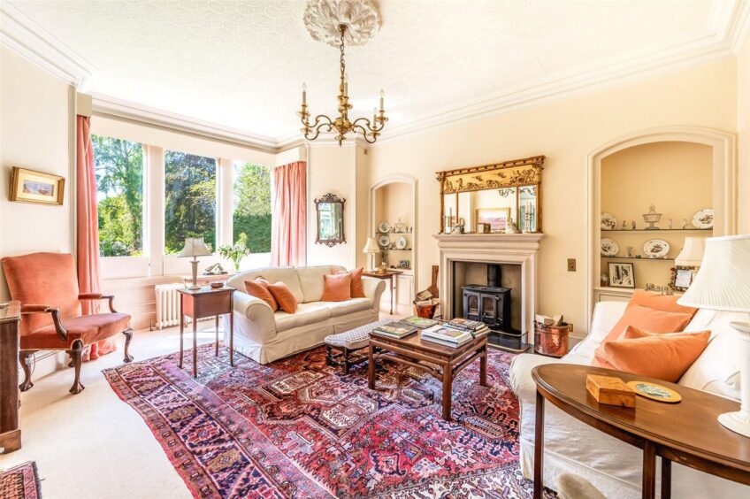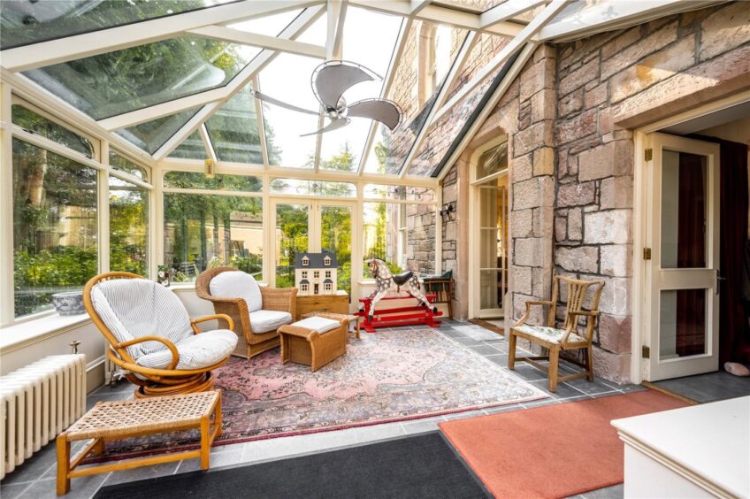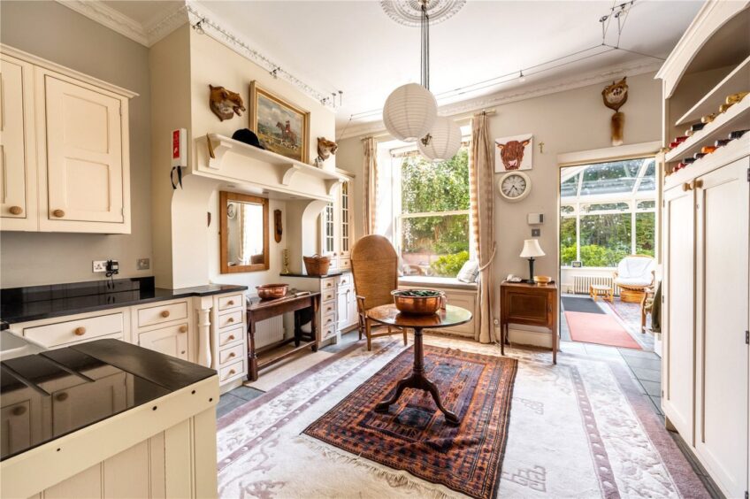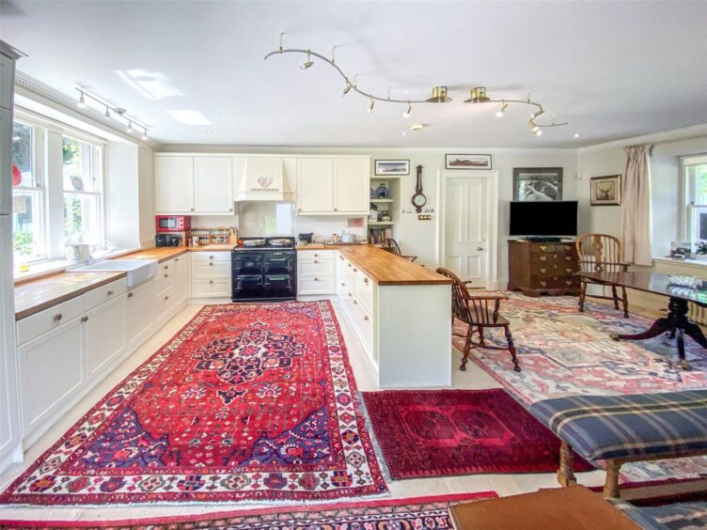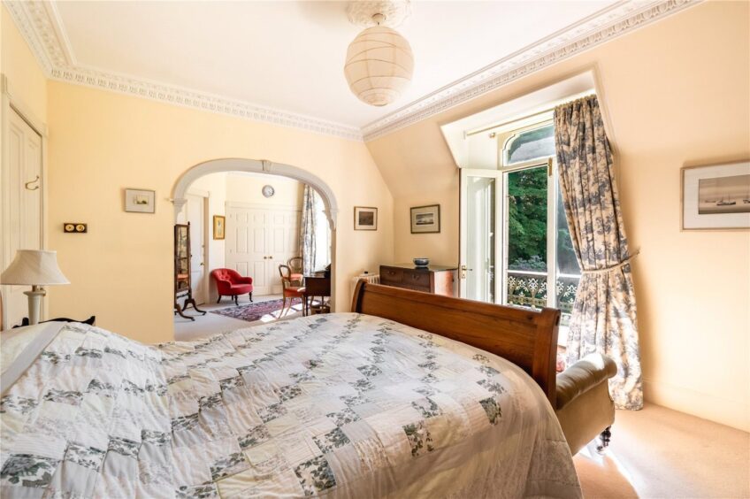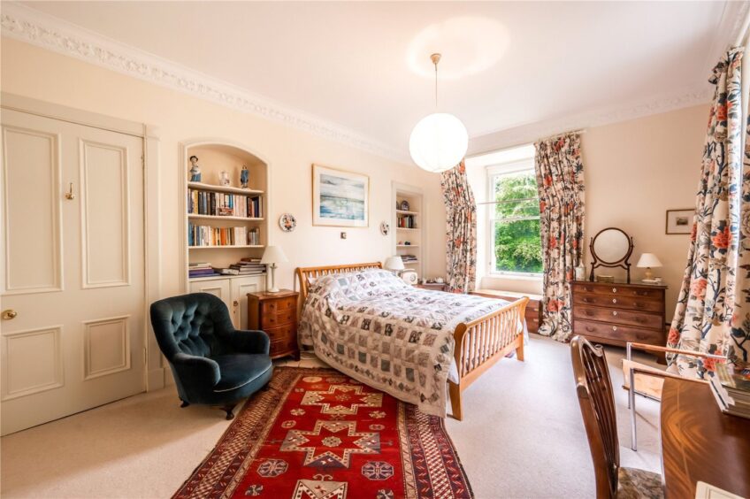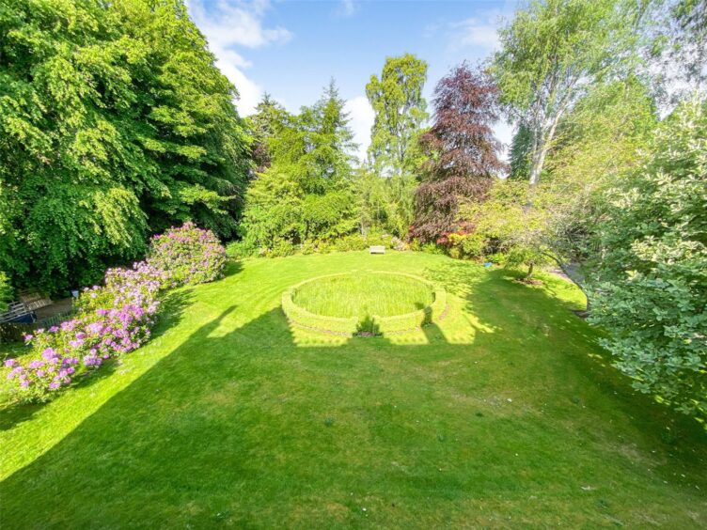A Victorian home nestled along the banks of the River Ness in Inverness is on the market for £1.25 million.
Woodlands – a stunning home designed by the architect Alexander Ross in 1863 – is set within its own secluded natural haven.
Located on the Island Bank Road, the property is close to the River Ness, the city centre, Eden Court Theatre and Bught Sports Park.
The current owners purchased Woodlands in 2011 and have carried out a number of improvements including the creation of the new dining kitchen with oil fired Aga, the installation of a wood burning stove in the hall and complete redecoration.
Entering into the property, you are greeted with a bright and airy hallway with an ornate staircase heading upstairs. To the right is a study with a wall-full of bookshelves.
Along the hall is a large and spacious drawing room featuring a wood-burning fireplace with two arched wall-niches.
Historic home offers bright and airy living spaces
All downstairs rooms feature high ceilings which bring in a lot of natural light.
The drawing room connects to the sitting room to the back of the home, which has large windows and access to the back garden conservatory.
At the heart of the home is the massive country-style kitchen with large stone slate floor tiles, cream-coloured cabinets. Connected to the kitchen is a large pantry.
On the upper floor there are five bedrooms, including a master bedroom with an archway leading into a separate dressing area. There is also a large en-suite.
New owners will also be able to enjoy views out over the garden from the master bedroom balcony.
There is a secondary bedroom also with an en-suite and three more good-sized bedrooms, which share a shower room.
There is also a large double garage with a laundry room at the back of the property, as well as an upstairs room which has a wide-range of uses.
