A handcrafted wooden house near Inverness has hit the market for £900,000.
Described as a unique property in one of Scotland’s “most romantic settings”, the Inverness-based home brings the outdoors, indoors.
Created from giant Douglas Fir logs, Fasgadh of Nairnside is the perfect family home.
Nestled in the heart of nature, surrounded by trees, hedgerows and lawns, the six-bedroom, three-bathroom 4,000 square foot home blends in with the environment.
What lies behind the front door?
Located two miles from Culloden Battlefield, the three-storey Inverness home exudes elegance and style, while in keeping with its rustic style.
Behind large wooden field gates, and a private drive is where you will find this hidden gem.
Featuring an open porch and wooden verandahs the property is appealing to the eye.
Entering from the front porch, guests step into a hall featuring a wooden staircase, coat and shoe rack.
Leading into the main house, floor-to-ceiling windows flood the open-plan lounge with natural light.
A log fireplace complements the wooden accents and timber frame of the property, creating a warm and cosy family space.
Leading off to the right is a large spacious kitchen/diner, full of charm and style.
The modern kitchen worktops, complete the rustic wooden furniture included in the overall design of the space.
A small bathroom and utility room lead off from the kitchen as a cosy family room and the first of six bedrooms in the property make up the remainder of the ground floor floor-plan.
A rustic home that’s full of character
Scaling the wooden staircase, you enter into the first-floor hallway, leading to the living quarters.
The hall overlooks the main lounge from the balcony above which showcases the unique style of the handcrafted home.
The first floor houses the master suite complete with its own balcony and ensuite.
Surrounding the spacious hallway, you’ll find two spacious bedrooms complete with balconies and a family bathroom.
Meanwhile, a large balcony stretches the side of the property, overlooking their natural surroundings.
The attic space has also been converted to house two further bedrooms.
One bedroom features four beds around the edge of the room, while the room across the hall features a small lounge, kitchen space and sleeping loft.
Outdoors, you’ll find a small wooden patio area complete with BBQ and wooden picnic table, leading off from the kitchen.
Surrounding the grounds are dense trees and bushes, creating the perfect space to enjoy some peace and quiet, in the privacy of your own home.
Estate agent, Hamish Homes, said: “Created from sustainably sourced giant Douglas Fir logs and designed to exacting aesthetic and architectural standards, Fasgadh is ideally situated in one of the most romantic settings in northern Scotland.
“Nestled in extensive grounds rich with trees, hedgerows and lawns, this 352m2 family home has been meticulously crafted from locally sourced trees. Extending over three floors, it is a magnificent testament to the style, elegance and outstanding design features one would expect to find in any style of luxury country home.
“However, as this has been constructed from natural whole logs in a traditional full scribe method that have been treated and oiled, it is visually stunning and boasts superior structural integrity and environmental standards, including inherent insulation and temperature regulation properties.”
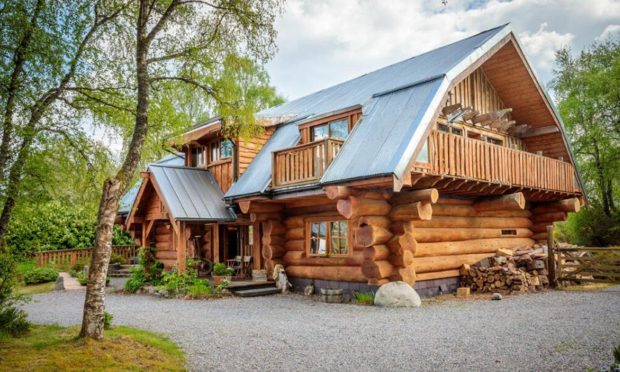
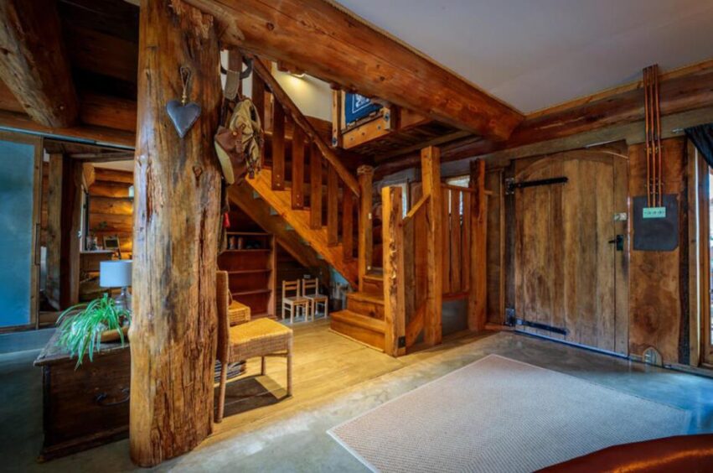
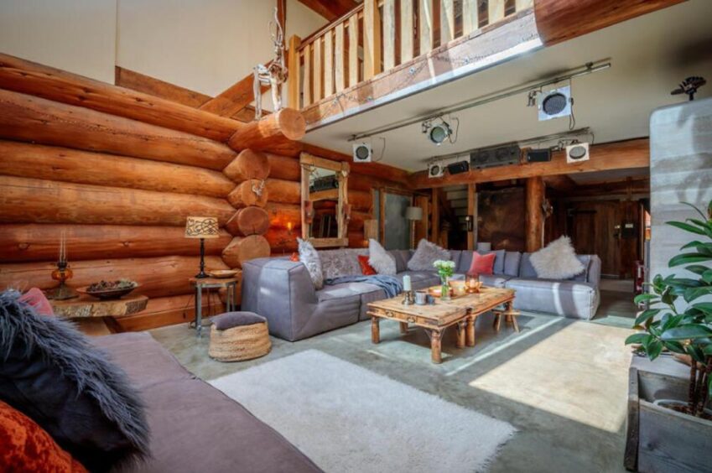
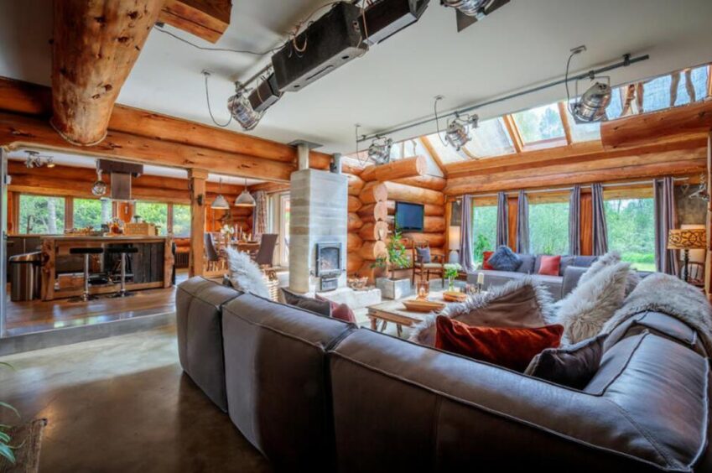
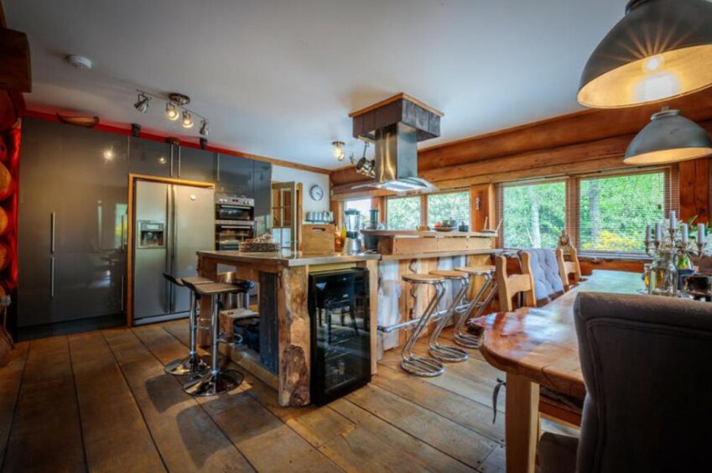
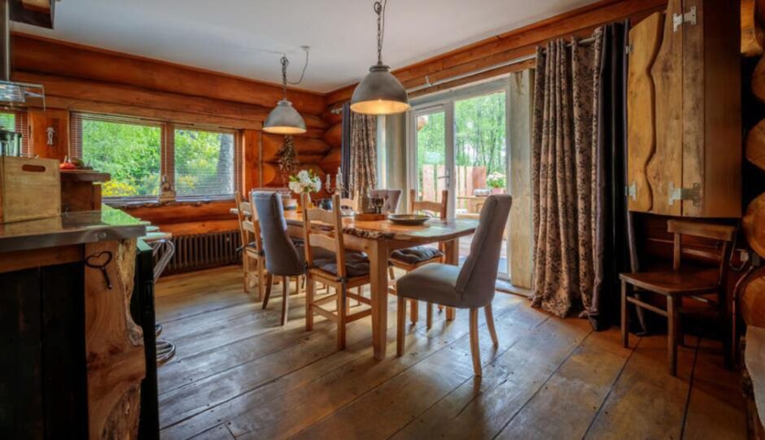
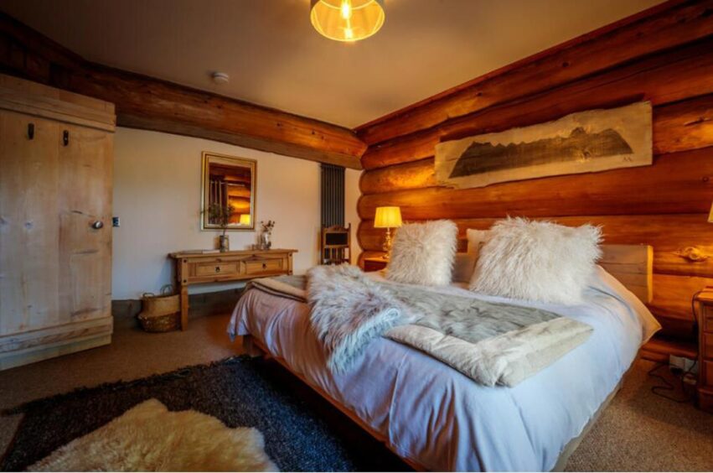
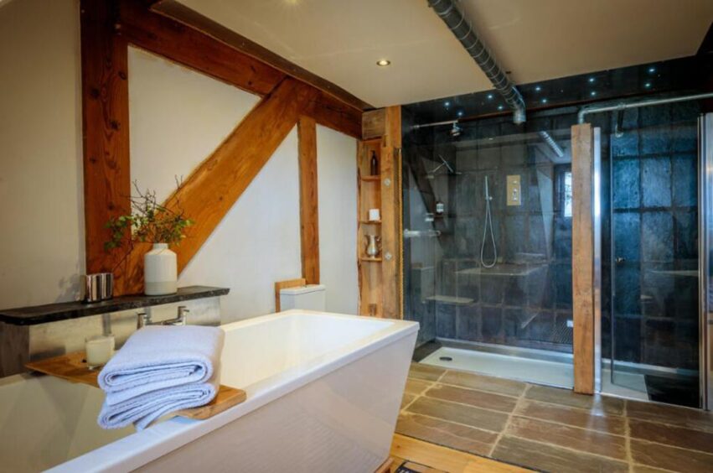
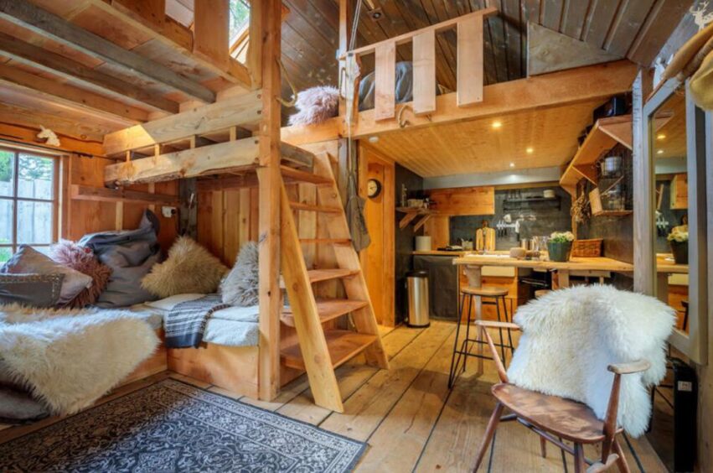
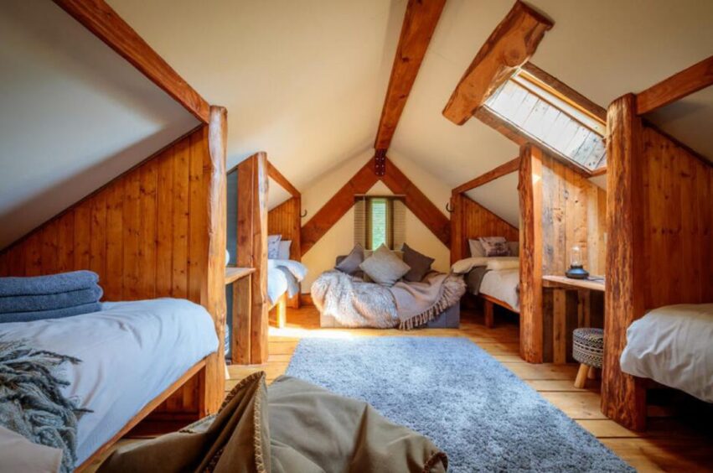
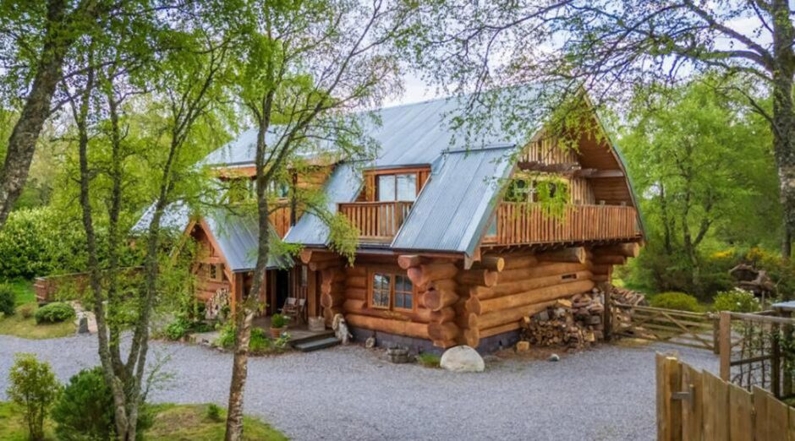
Conversation