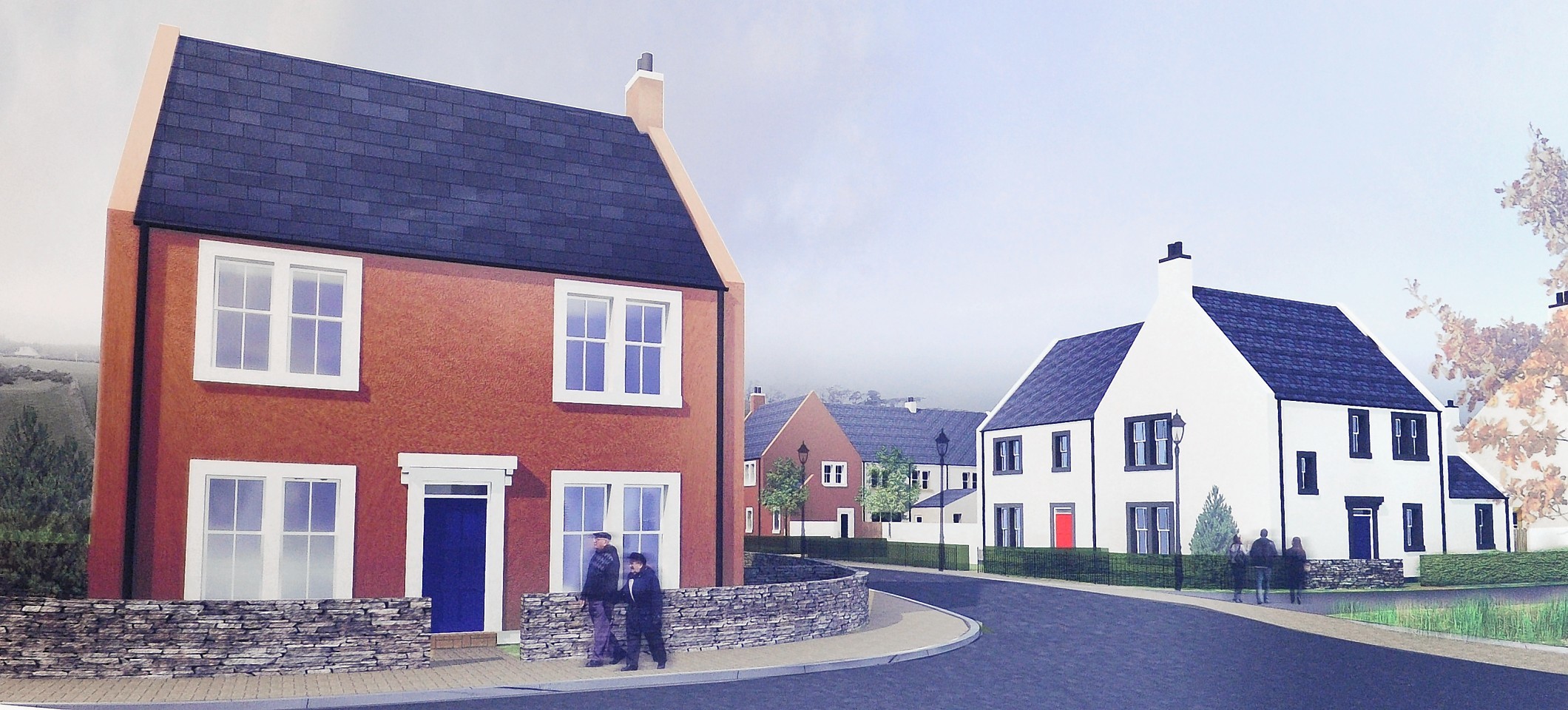Architects behind plans for 50 new houses in a Black Isle village have made a major concession to local opposition in their latest proposals.
ThreeSixty Architecture has developed proposals for a major housing scheme on a greenfield site on the edge of Rosemarkie – owned by Paterson Estates.
They claim to have taken inspiration from existing features of Rosemarkie to ensure the housing at Greenside Farm fits in.
The houses will range from one-bedroom flats to four-bedroom villas, though most will be three-bedroomed terraced houses.
Parking will be provided to the rear of the homes and the main road through the development will be “shared space” between cars and pedestrians to encourage walking and cycling.
There will also be a large amenity space in the centre of the development, which will be built in two phases.
The site is zoned for 50 houses in the Inner Moray Firth Loch Plan, however the development seeks to use land outside this in order to reduce the density.
A public exhibition was held in the village in June, allowing residents to have their say on the plans.
Now new images lodged with the Highland Council show that proposals one of the two accesses onto Courthill Road has been removed, effectively converting the development into a cul-de-sac.
According to a design statement, the new design would prevent extra traffic on Courthill Road and “help mitigate some of the existing issues”.
Residents of the village had expressed concerns about impact on Courthill Road, which is single track.
In the past it has been used as a rat run for motorists trying to avoid the narrow High Street.
Members of the public can now make comments on the plans to Highland Council and the application will be determined in due course.
