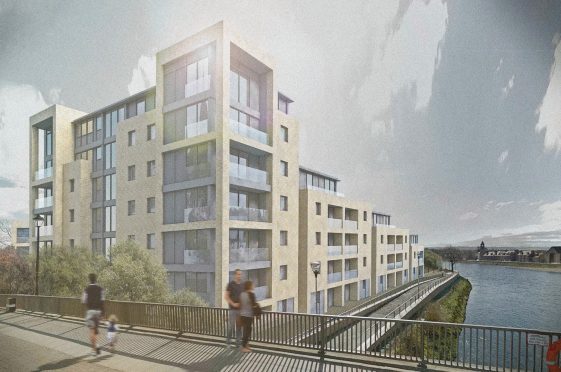Councillors will decide on whether to allow new flats at two prominent sites in Inverness city centre next week after visiting both sites.
Tulloch Homes has sought permission to build a £12million apartment block at Glebe Street on the banks of the River Ness.
And Inverness Properties have also applied to build a block of new flats for 100 students at Rose Street, next to the city’s multi-storey car park.
Councillors were due to decide on the plans last month but deferred their decision to visit both of the sites.
The committee will visit the long-derelict Glebe Street site, which was the home of the city’s swimming baths until 1997, on Monday morning.
They will then take a look at the Rose Street area on Tuesday morning before making their decision later in the day.
Both planning applications have been recommended for approval.
Tulloch hopes to build a block of 60 two-bedroom flats on their site next to Friars Bridge.
The developer said that the buildings have been designed to maximise the views from the apartments along the river and northwards towards Ben Wyvis.
However, five objections, including one from the Inverness Civic Trust, were received against the project, raising concerns about the proposed building’s seven-storey height and design.
Tulloch has described the site as an excellent location for new homes in the city centre.
In her report planning officer Nicola Drummond said: “The proposal represents an opportunity to deliver development on a site which has
lain vacant for a considerable period and to provide a significant number of residential units to the benefit of the city centre.”
Meanwhile Inverness Properties’ plan for Rose Street involves building a five-storey 86ft block on the site of the existing Rose Street Hall and car deck, which would both be demolished.
The plans include provision for 75 parking spaces, as well as three shops and a restaurant on the ground floor.
Objections were received from a member of the public and from Inverness Civic Trust.
A previous plan for the site was rejected in 2014 by councillors over concerns about its scale.
Ms Drummond said: “There can be no doubt that the current proposal has taken heed of many of the
concerns expressed on consideration of the previous proposal and has significantly reduced the footprint of development.
“The scale and massing of the building is more appropriate for the city centre setting and in reducing the height has addressed the adverse impact on the streetscape of the previous design.”
