Welcome to our regular look at the latest planning applications passing before Moray Council.
The region’s planners have approved new signs for Coleburn Distillery and lighting at Nelson’s Tower in Forres.
Plans have been submitted to demolish wooden sheds to make way for a shed with a carport at Findochty home.
And there are plans for a new home at Wester Buthill Farm, near Roseisle.
Read on for more details.
APPROVED: Lights at Nelson’s Tower
A new external elevation lighting scheme will be added to Nelson Tower.
This comes after an application submitted by LDN Architects LLP on behalf of Forres Community Council was given the green light.
Standing high on Cluny Hill, Nelson’s Tower looks down on Forres.
The tower was built as a memorial to Admiral Lord Nelson.
APPROVED: Signs for distillery
Signage will be erected at the Coleburn Distillery near Elgin.
These signs are for the warehouse and office.
The retrospective application was submitted by Grant And Geoghegan Limited on behalf of Aceo Limited.
Last week, the distillery bosses put in plans to transform a workshop building into a cafe.
The project for a whisky shop and cafe has been in the pipeline for more than a decade.
SUBMITTED: New Roseisle house
An application has been submitted to build a house and detached garage at a farm.
The plans are for plot one at Wester Buthill Farm, Roseisle.
Also the siting of a temporary caravan is proposed for during the build.
Grant and Geoghegan Limited is representing Mr and Mrs John and Jackie Vert.
Wester Buthill is a productive arable farm, which extends to about 415 acres.
Over the past three years the arable land has been in spring barley with some land let to a local contractor for potatoes and carrots.
SUBMITTED: He shed, she shed
Plans to demolish two sheds to make way for a new shed at Findochty home has been submitted.
Neil Dicks lodged the application for retrospective consent after work had already started at Earndale 7 Netherton Terrace.
A block shed will be erected at rear with a carport at the front with a metal-clad roof and a larch overlap cladding.
He explained: “The works had started due to a blocked main house drain that run underneath the old wooden sheds.
“The drains were fixed and then I didn’t realize that I needed planning permission to build, as the proposal doesn’t require under normal conditions except in
Findochty this is in a conservation area so it does require.
“On finding out I have halted construction until we get planning permission
the block construction for the walls is the only element that has been done to date.”
Further planning applications can be viewed using Moray Council’s portal.
Spotted any plans you think we should know about? Get in touch at north@ajl.co.uk
Are you interested in more exclusive and breaking Highland and Islands news from the P&J? If so, why not join our dedicated Facebook page HERE
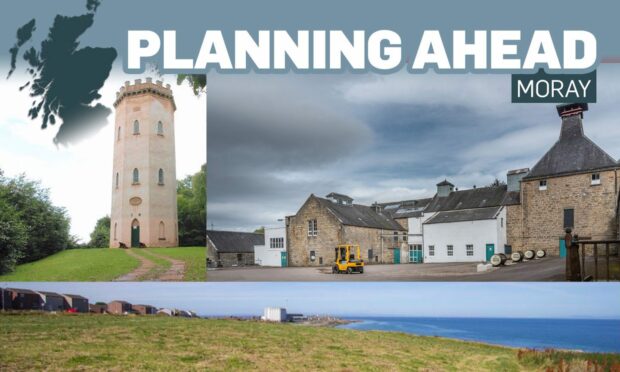
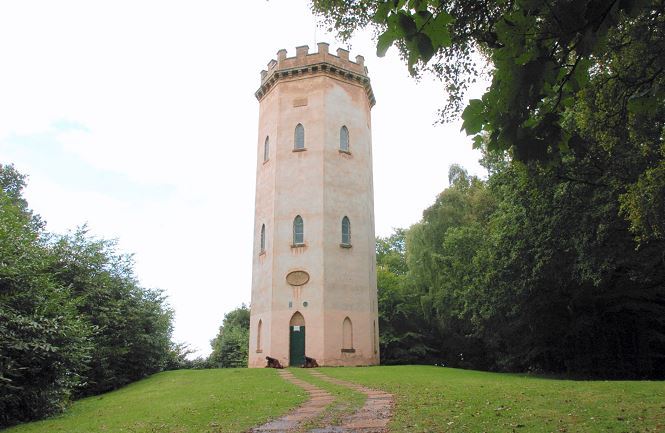
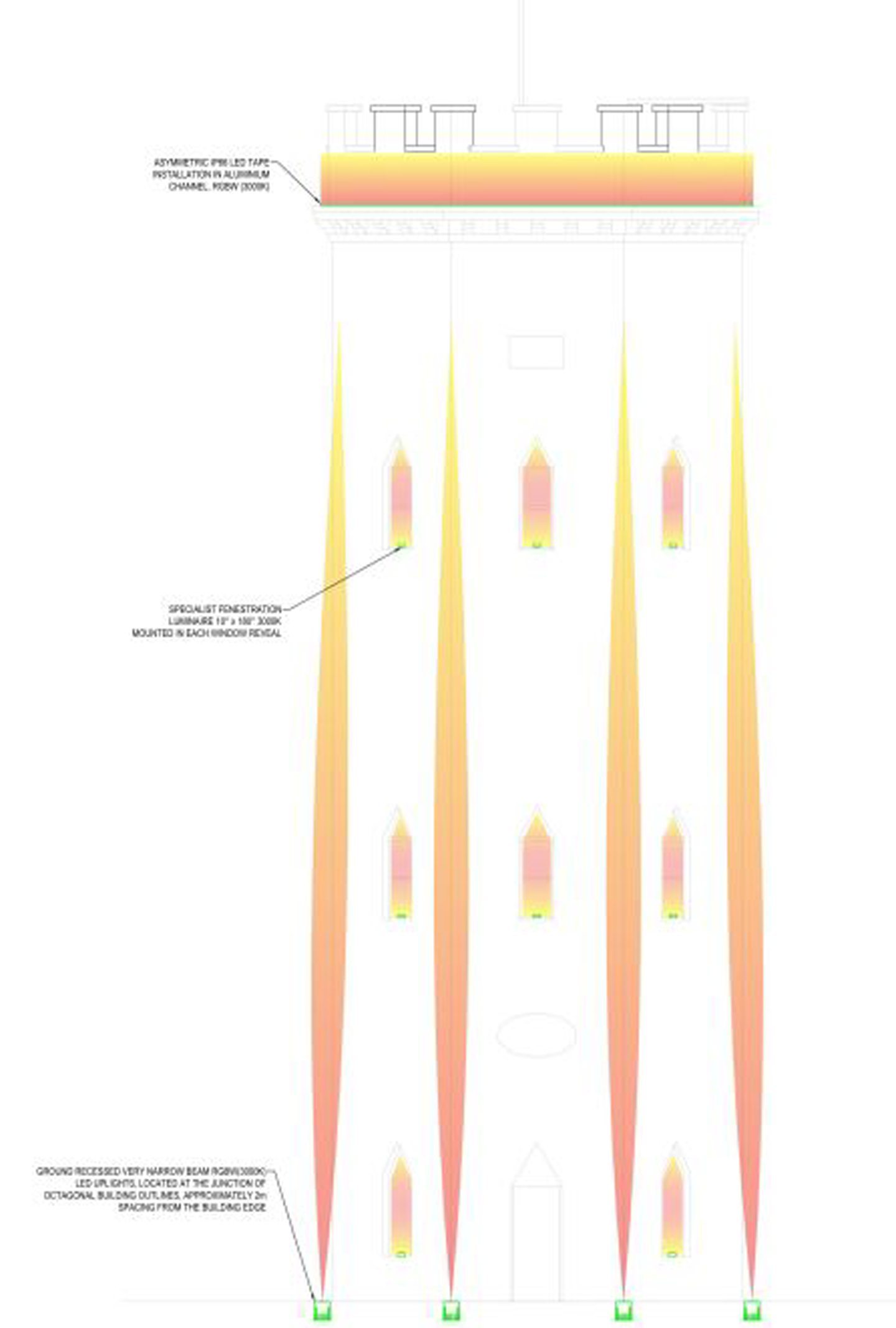
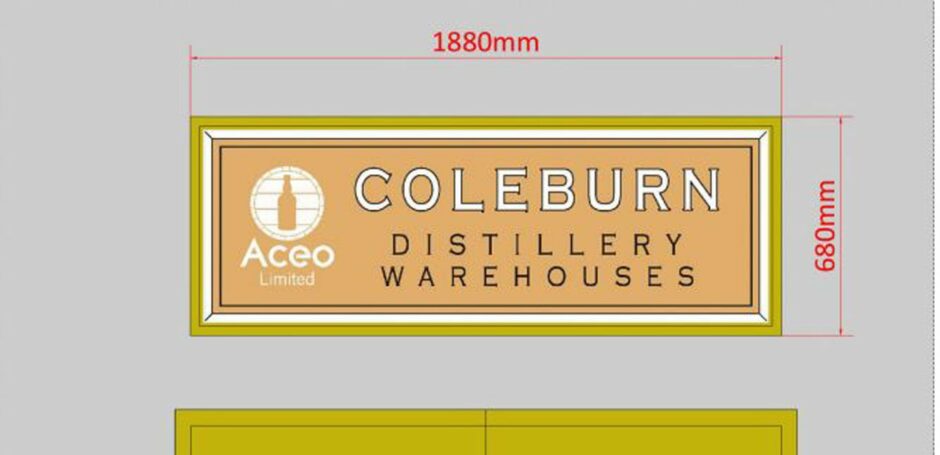

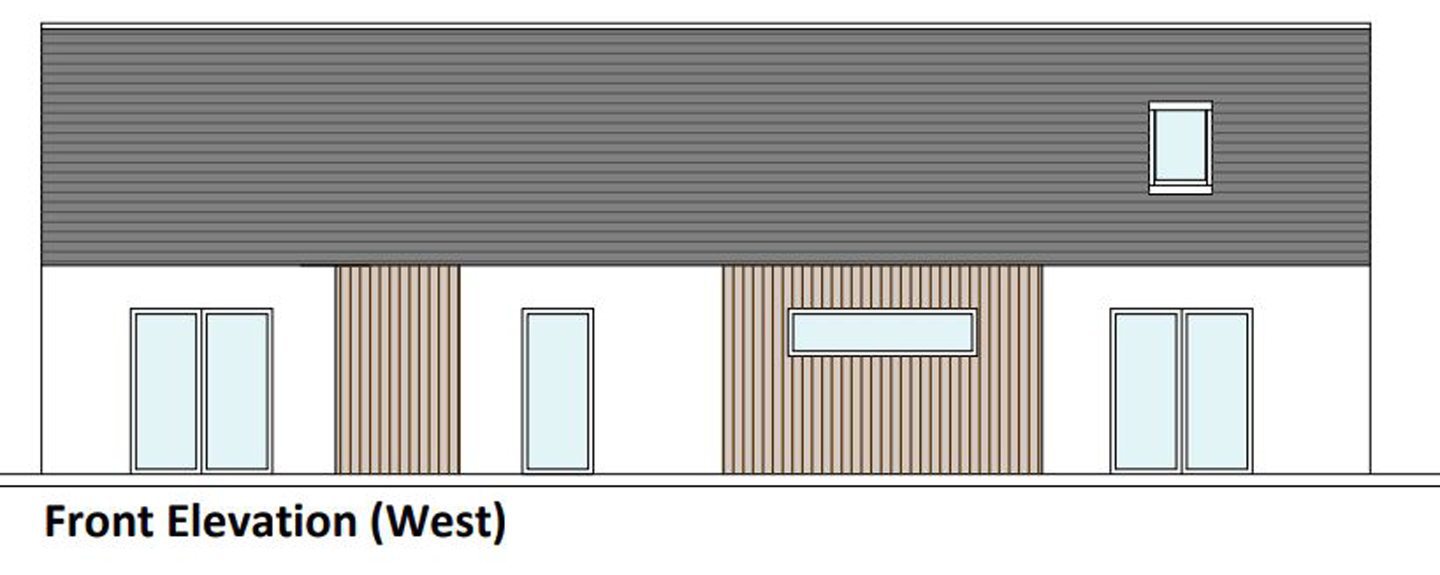
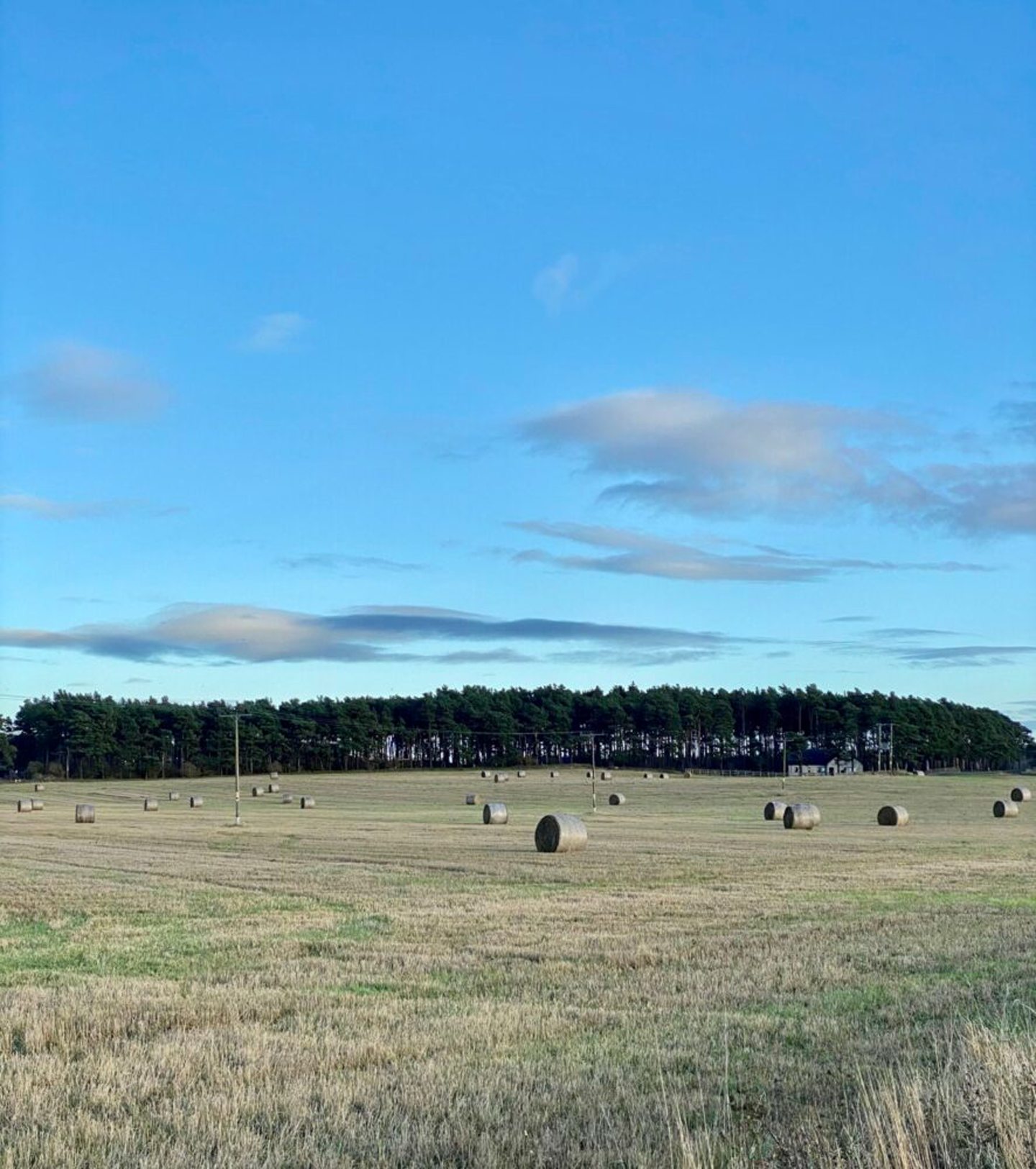
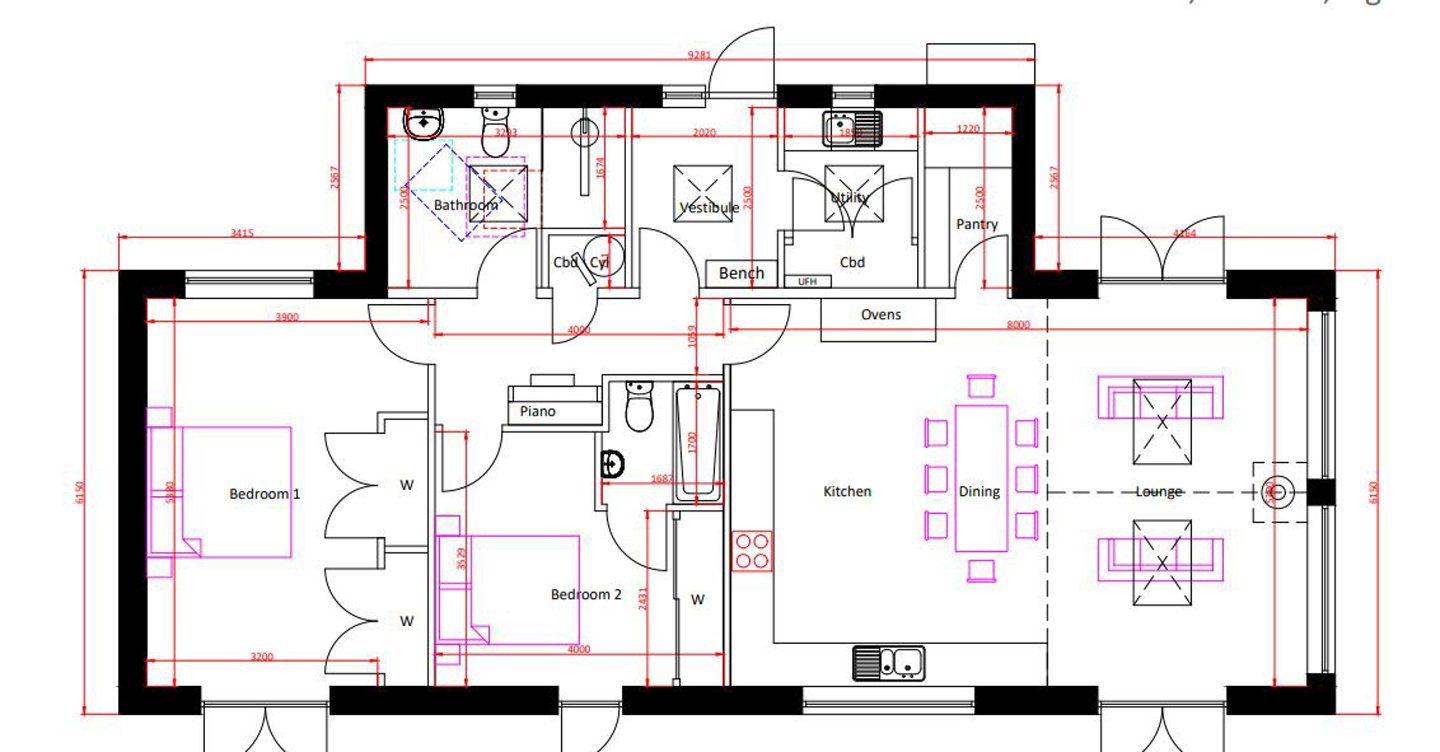
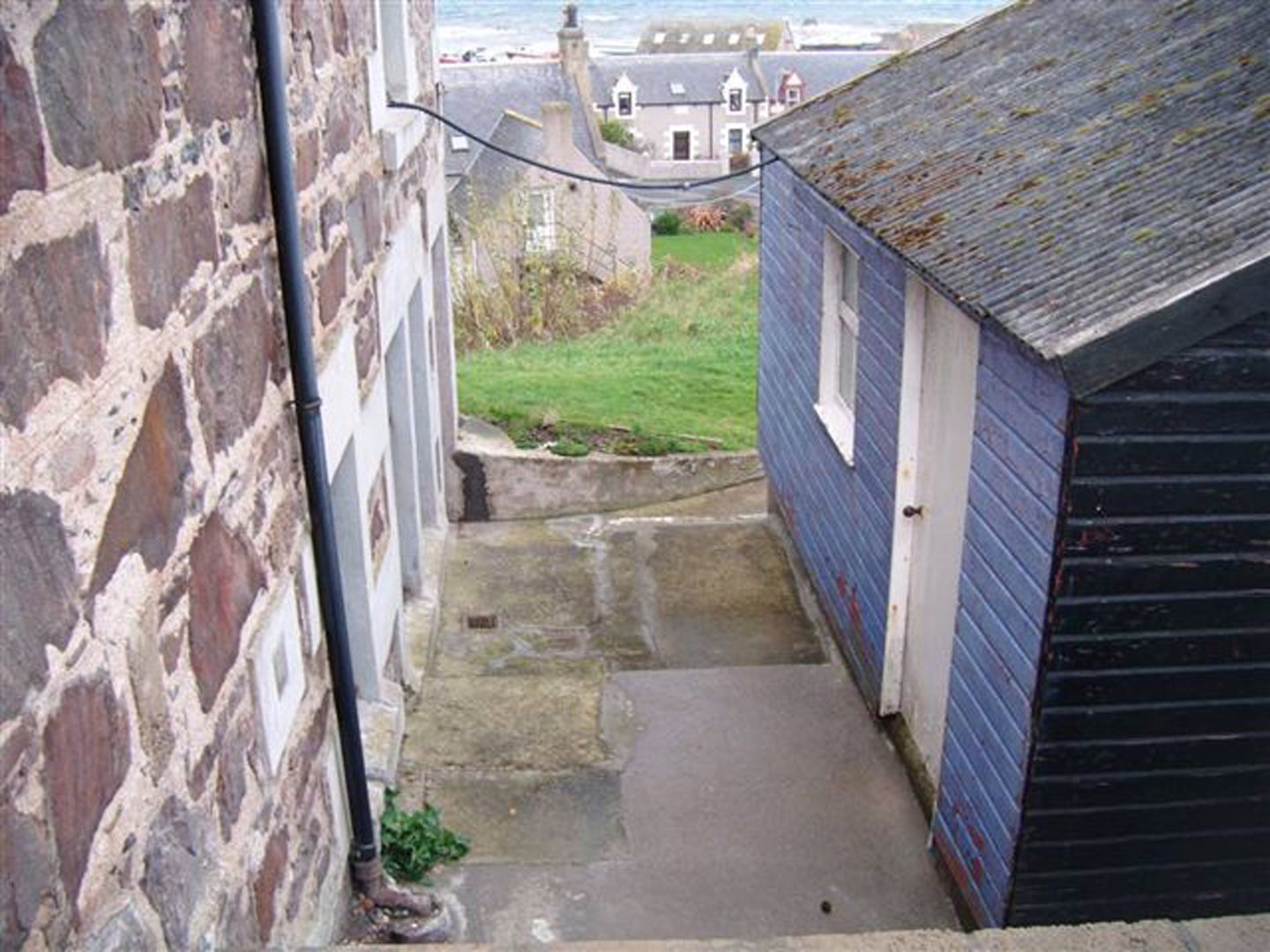
Conversation