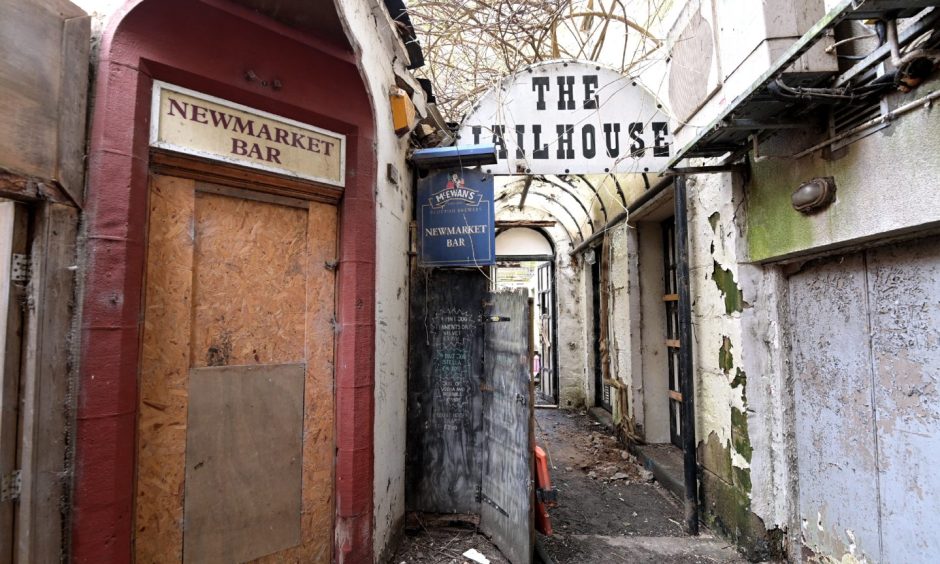
The entrance to a former iconic Elgin nightclub is one you might have walked past countless times in the town centre.
But you may have wondered what the Jailhouse site looks like now, after years of being open to the elements.
We gain exclusive access to the site which used to be home to the go-to nightspot for locals during the 1990s.
Journey back in time inside Elgin’s Jailhouse
In July 1998, a blaze engulfed the Jailhouse nightclub forcing it to close.
The venue designed with the theme of an American prison opened for only 18 months, but it certainly made an impression.
It was only three months later, I was born, so I never got the chance to set foot in the nightclub which was renowned for its cage.
After hearing about people’s memories over the years, I walked down the same corridor which used to be packed with clubbers lining up on Friday and Saturday nights in its heyday.
Most people recalled how at midnight, somewhat bizarrely, a dummy would be placed in a fake electric chair and fried.
The most striking thing in my visit, was it still remains there.
Meanwhile, the stunning murals painted on the walls remain well preserved.
Despite the site being open to terrible winters over the years.
During my visit, it was interesting to see how clearly you could see it use to be a nightclub.
Watch my video from my visit:
What is the future of the Jailhouse site?
The former nightclub could be one of the buildings getting demolished as part of the South Street redevelopment in the Elgin town centre.
In December, Moray Council, development partners Robertson Property Limited (RPL) and UHI Moray revealed the plans which included the redevelopment of the former Junners toy shop, the Newmarket Bar and the Jailhouse nightclub.
The Moray Growth Deal is supporting elements of the project, while £18.3m Levelling Up Fund cash will also contribute to the redevelopments.
Homes, a business enterprise hub for new and growing businesses and additional units for shops were included as part of the vision.
We later exclusively revealed more details about the plans.
Last month, architects Oberlanders lodged the proposals on behalf of RPL to planning officials which will include a business hub, three retail units, 38 flats across five blocks and a courtyard.
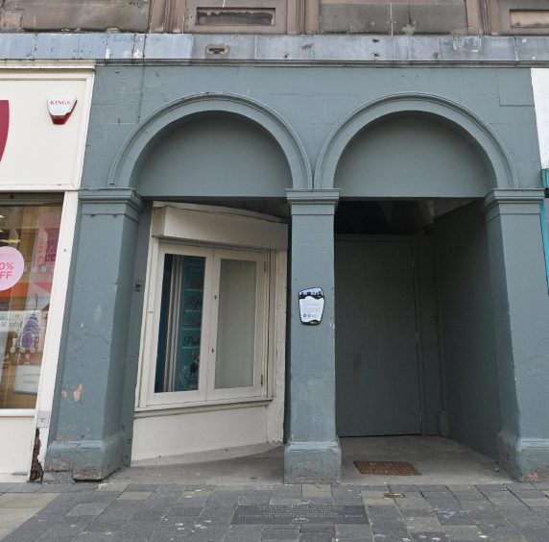
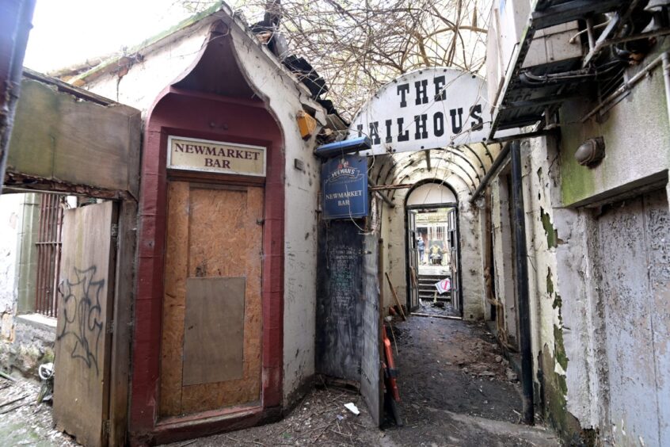
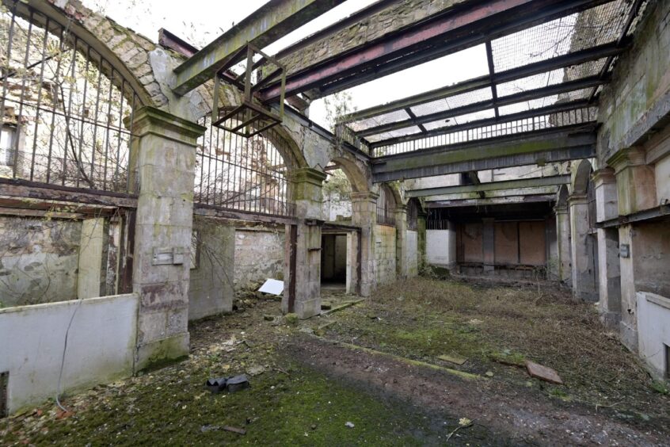
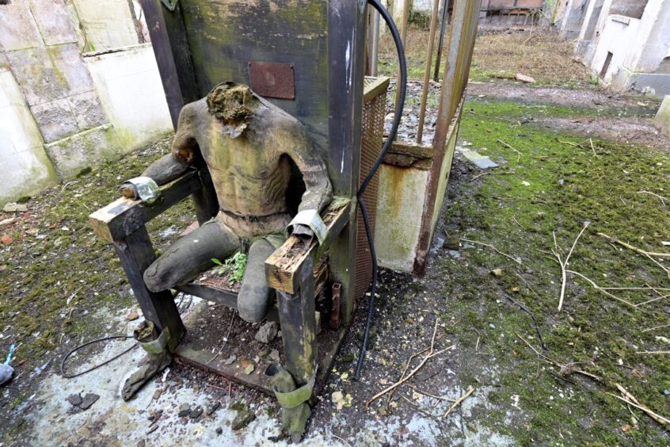
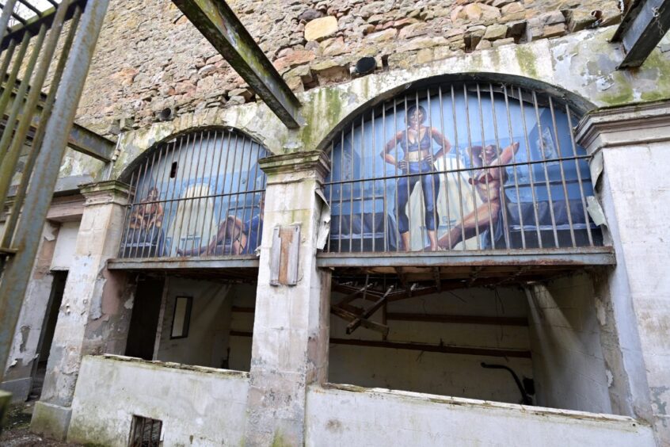
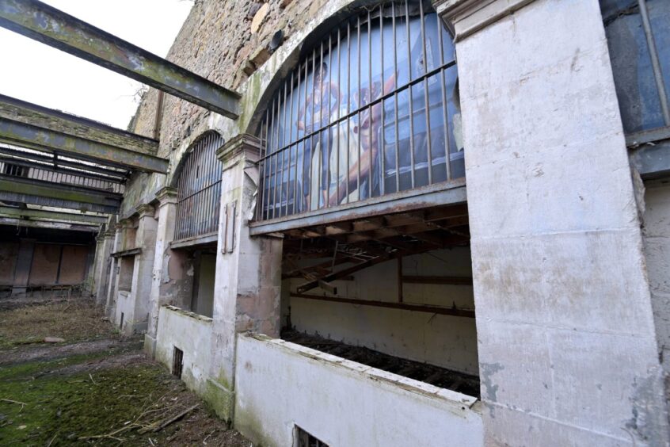
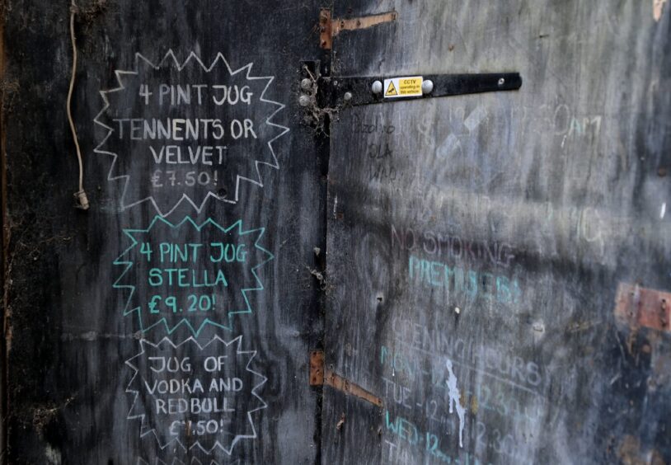
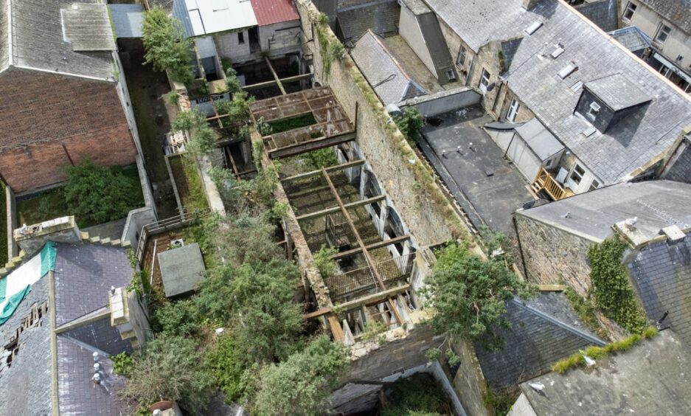
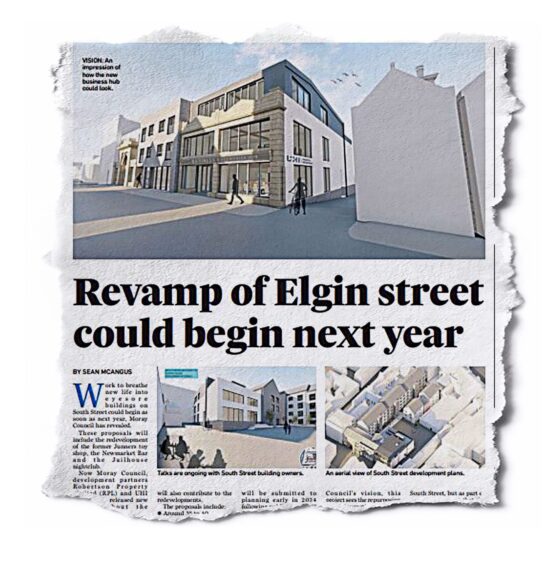
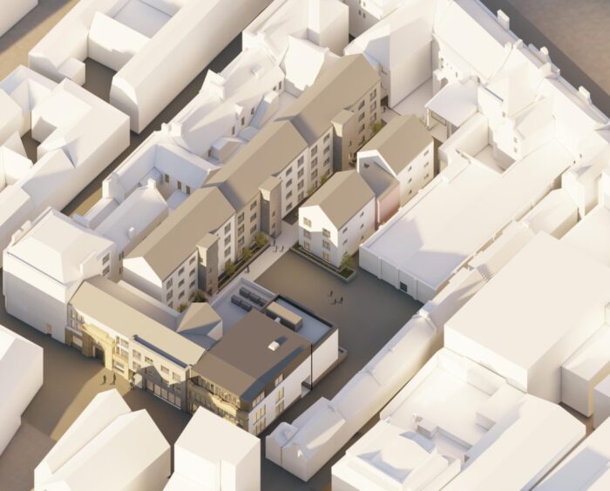
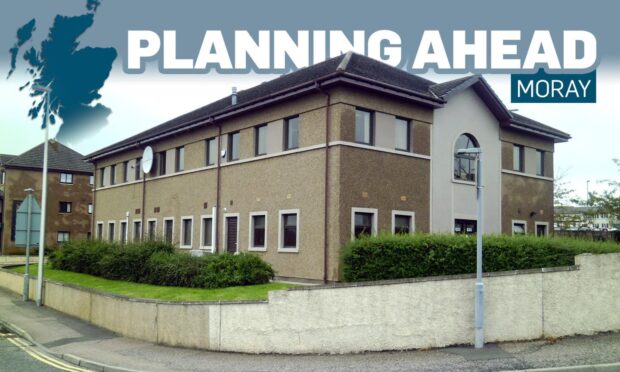
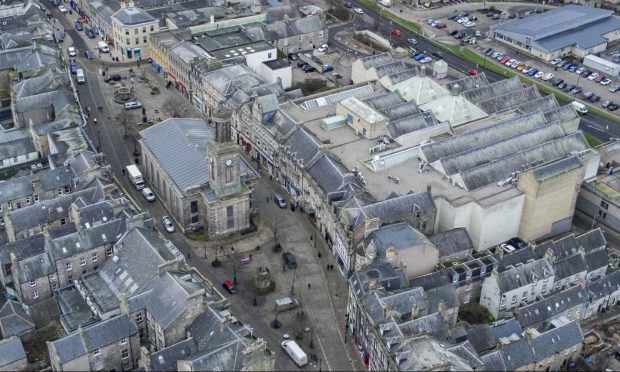

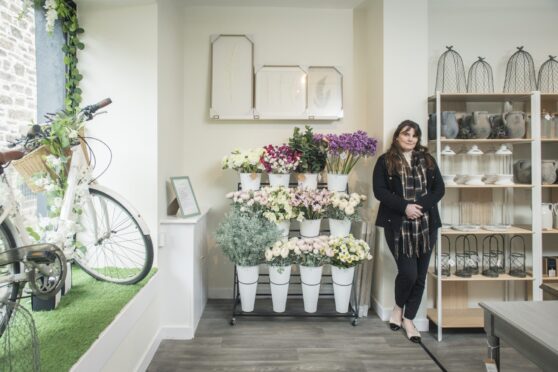

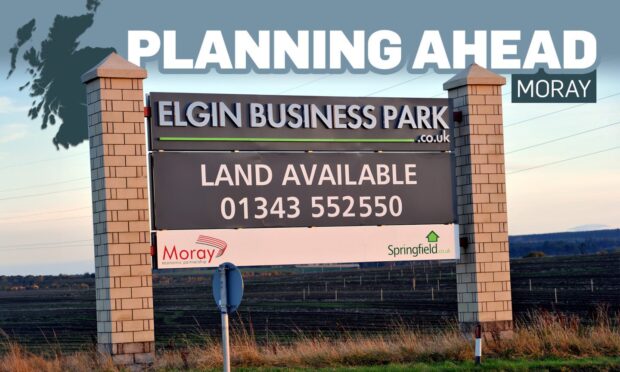
Conversation