If you are in the market for the perfect countryside mansion then look no further than Banffshire.
Glenlivet House in Ballindalloch is a 13-bedroom, nine-bathroom countryside house on the doorstep of the Cairngorms National Park.
Set in eight acres of land on Glenlivet Estate, this rural gem is accompanied by a two-storey holiday cottage and bunkhouse; providing ample space for entertaining and guests.
Meanwhile, beyond the grounds lies acres of goregous countryside, offering panoramic views of Moray’s rural landscape.
The property is on the market for offers over £1.2 million.
Glenlivet House offers countless options for entertaining
Set in beautifully landscaped gardens, Glenlivet House has plenty of character.
What awaits you beyond the front porch is a large reception hall complete with a fireplace to keep you warm on those winter nights.
Walking into the first four hallways on the ground floor, doors lead to an elegant drawing room, a dining room perfect for house parties and a cosy sitting room for family gatherings.
Leading off the dining room is a large dining, kitchen, split over two levels.
The open-plan space is the heart of this charming home, designed for modern living with a range of wall and floor units.
The space features a range of appliances and features, including a four-oven electric AGA and centre island with a granite worktop.
Off the kitchen lies a prepping kitchen, boot/utility room, laundry room and home office as well as a large bedroom complete with an ensuite shower room.
Completing the ground floor floorplan is the Billard room complete with its own fitter bar.
Master bedroom at Glenlivet House
The ground floor provides the perfect space for entertaining, whether it be for family gatherings or larger functions.
Two staircases bring you to the second floor of the £1.2m mansion where the remaining bedrooms are housed.
Five of the 12 rooms upstairs feature their own en-suite, while the master bedroom comes complete with its own dressing room.
The main house is full of character and elegance thanks to the tall ceilings and large open fires.
Located behind the main house are The Coach House and the Stag Shed.
The Coach House
Constructed of similar stone to the main house, the two-storey building was converted into a self-contained home.
Finished to a high standard, the structure is currently used by the owners as a successful holiday cottage.
Accessed from the courtyard between the two buildings, the ground floor is home to a dining hall, fully equipped kitchen, utility room, shower room and bathroom, alongside two spacious bedrooms.
Upstairs you can sit by the fire in the main sitting room, which can be accessed via two separate staircases.
Down the hall, you’ll find the master bedroom which boasts its own dressing room, and ensuite as well as an additional bathroom and three further bedrooms.
Spoilt for choice thanks to the cosy bunkhouse
Away from the grandeur of the main house and the Coach House, you’ll find a charming building, home to a cosy bunkhouse.
The space can house up to three people.
Off the main room, you have a separate shower unit and bathroom and a small kitchenette, complete with Microwave, Kettle and small fridge.
Residents can enjoy the countryside views from the building’s three windows while enjoying some peace.
Accompanying the main housing blocks is several outbuildings, including a stable block, a tack room and a double garage.
The properties lie on eight acres of land, offering the perfect sanctuary for anyone looking to get off the beaten track.
The surrounded by trees and shrubs helps to maintain the homeowner’s privacy while providing a sea of colour during the changing seasons.
Savills property agent Fiona Gormley said: “The garden and woodland walks are great for blowing away the cobwebs. History and elegance are within the house itself, the coach house ooes charm and full of character is the bunkhouse. Only your imagination restricts how to use all these wonderful buildings and spaces.”
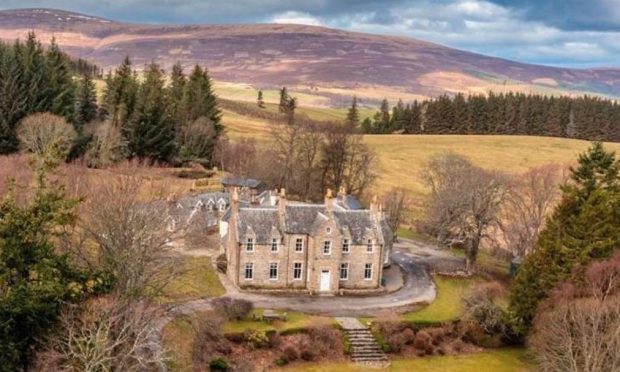
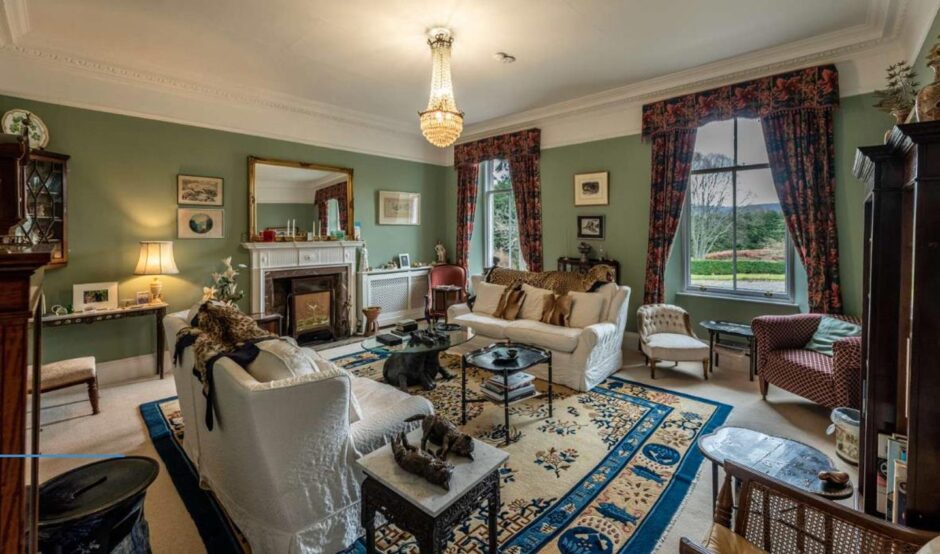
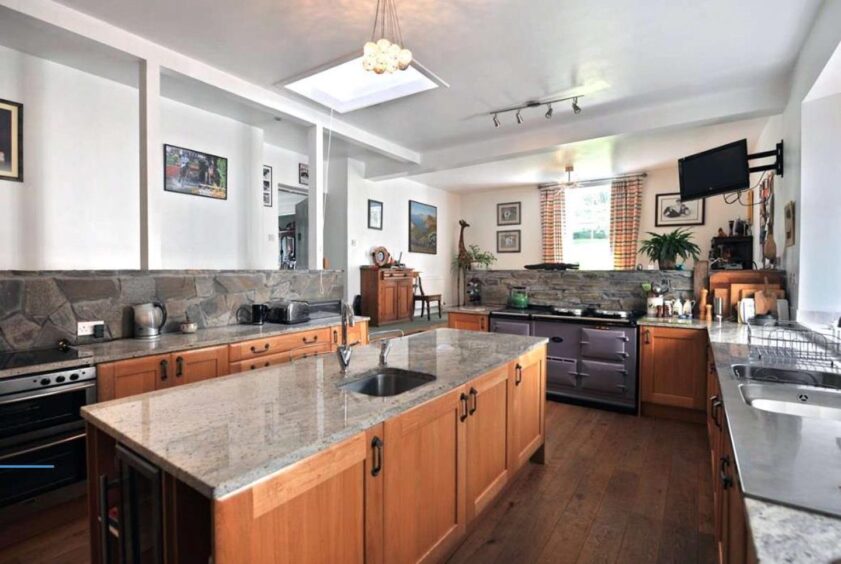
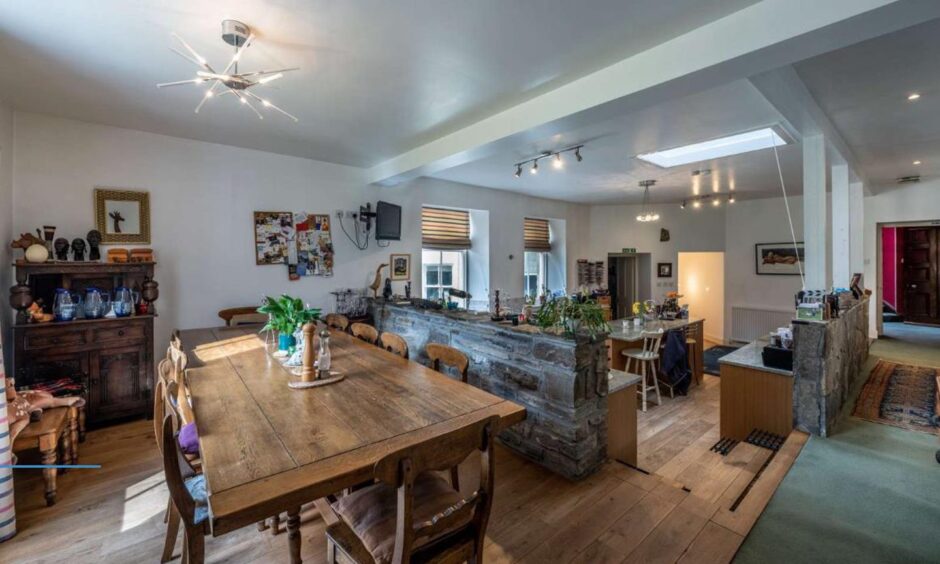
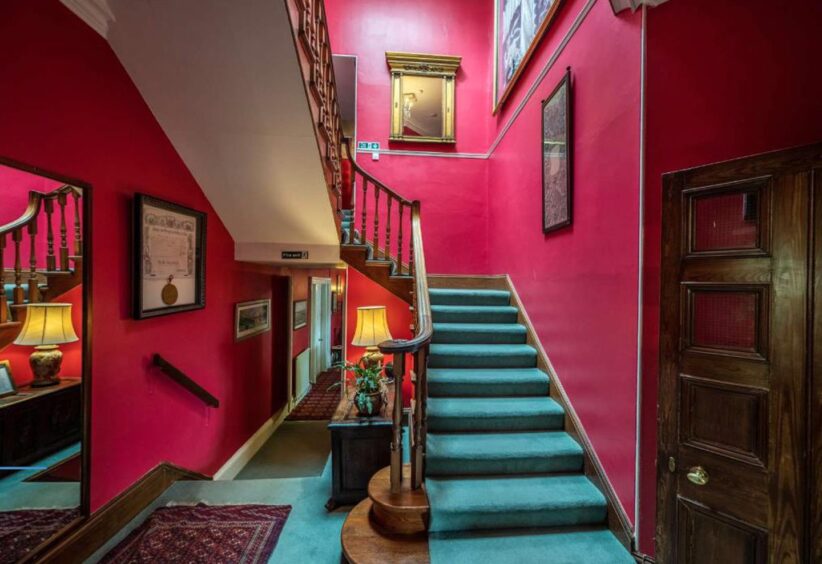
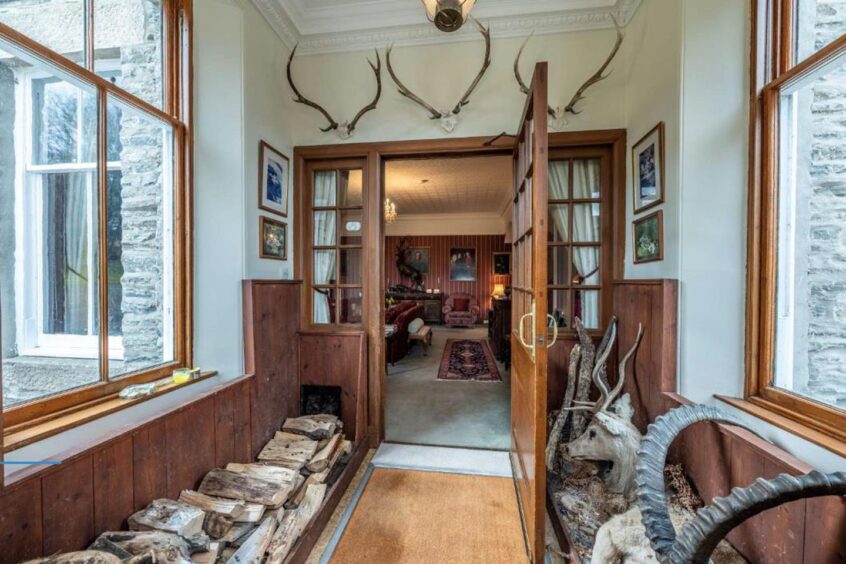
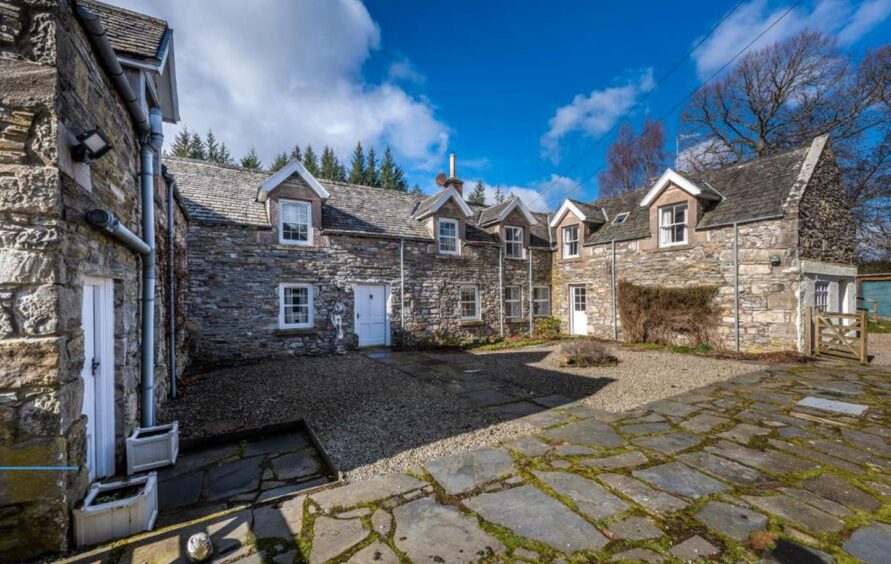
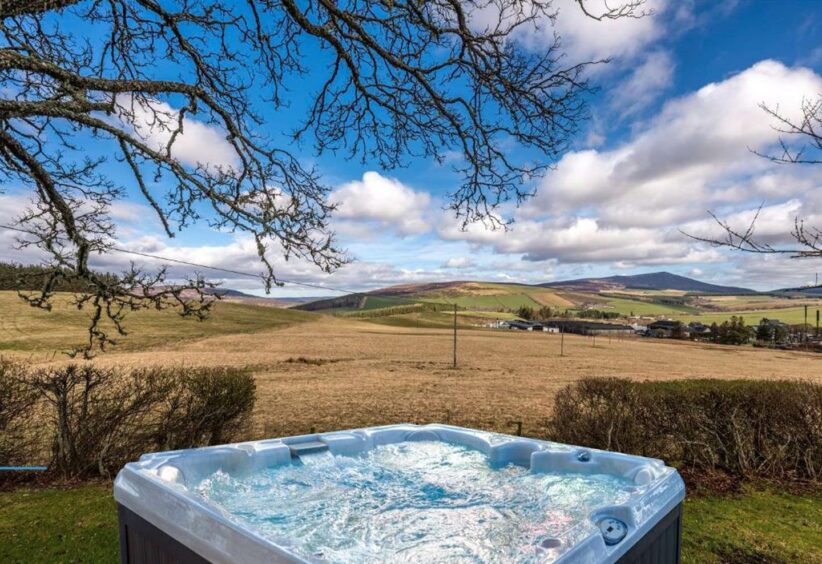
Conversation