Welcome to Planning Ahead – our weekly round-up of the latest proposals across Moray.
Officials have granted approval for significant upgrades to a Cullen care home.
The arrival of a new business moving into a vacant Buckie shop is revealed.
But first, we are looking at how steadings at Greencraig Farm near Buckie could be transformed into a cafe and play zone.
SUBMITTED: New purpose for steadings
Greencraig Farm at Drybridge near Buckie wants to breathe new life into steadings.
There are already luxury camping pods, caravan and camping pitches and shop at a site near the farm.
Now Walter Mackenzie is looking to transform the buildings into a cafe and play zone.
Plans Plus is representing him in the proposals.
See the floor plans:
This is an extension to the existing tourist facility which has proven to be popular.
Since opening, the need to provide additional facilities for food and entertain children has been discovered.
SUBMITTED: New life for vacant Buckie unit
Glow 365 Tanning Studio wants to carry out £5,000 worth of work to breathe new life into a vacant Buckie shop.
According to a building warrant, various alterations and upgrades will be made to the property at 26 East Church Street.
The property was previously home to a vape and mobile phone shop.
This tanning studio will have a mixture of mega sun deluxe lay-down beds and stand-up cubicles, medium to high power to cater for occasional and regular tanners.
The business is being represented by Braidreef Construction Limited in the planning process.
APPROVED: Care home changes
Last August, we revealed Parklands wanted to makes upgrades to the Wakefield Nursing Home.
The care home giants took over the care home after previous owners Craigard Care Limited went into administration.
The house at 13 Seafield Place in Cullen currently offers care for up to 30 residents in single en-suite bedrooms.
What were the changes?
The changes included:
- The current bay window in the lounge will be replaced by a sun-room extension, creating more communal space.
- The entrance lobby will be replaced with a new extension that will serve as an entrance lobby and office space.
- The existing single-storey side extension will be replaced with a longer one, accommodating dedicated staff changing facilities.
- A new lift will enhance accessibility to the front bedrooms.
- Additional improvements include upgraded laundry facilities, extra WCs, a new hairdresser’s space and an added assisted bathroom.
Now planning chiefs have approved these changes.
Platform Architects represented Parklands Developments Limited in the application.
Spotted any plans you think we should know about? Get in touch at north@ajl.co.uk
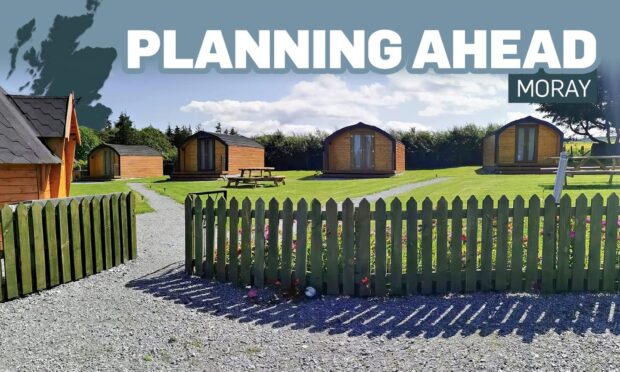
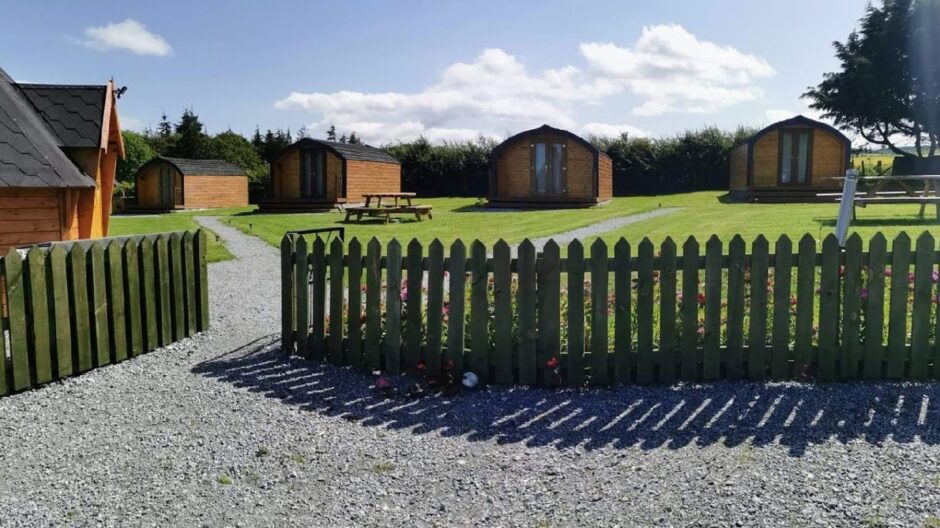

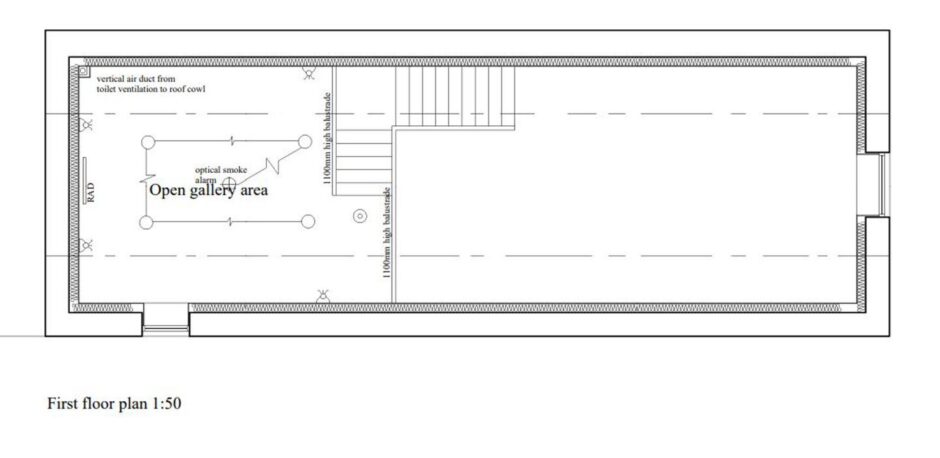
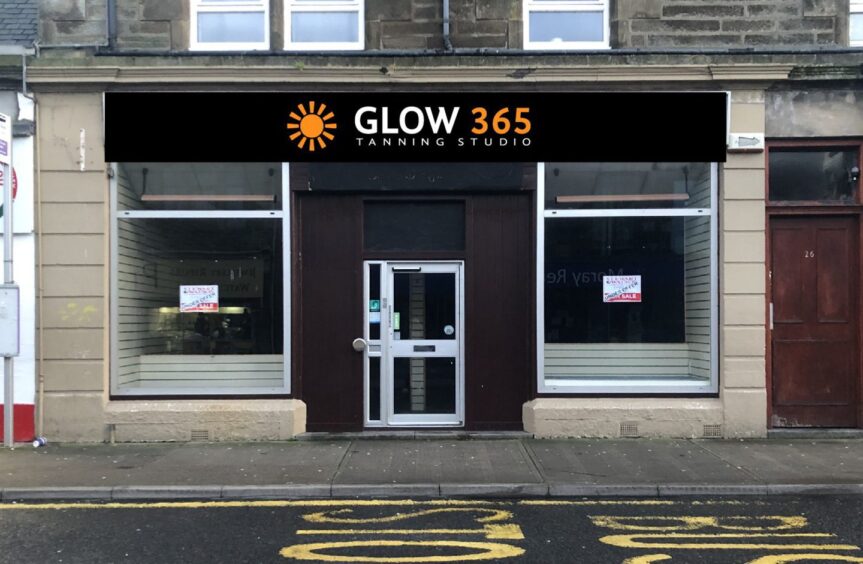
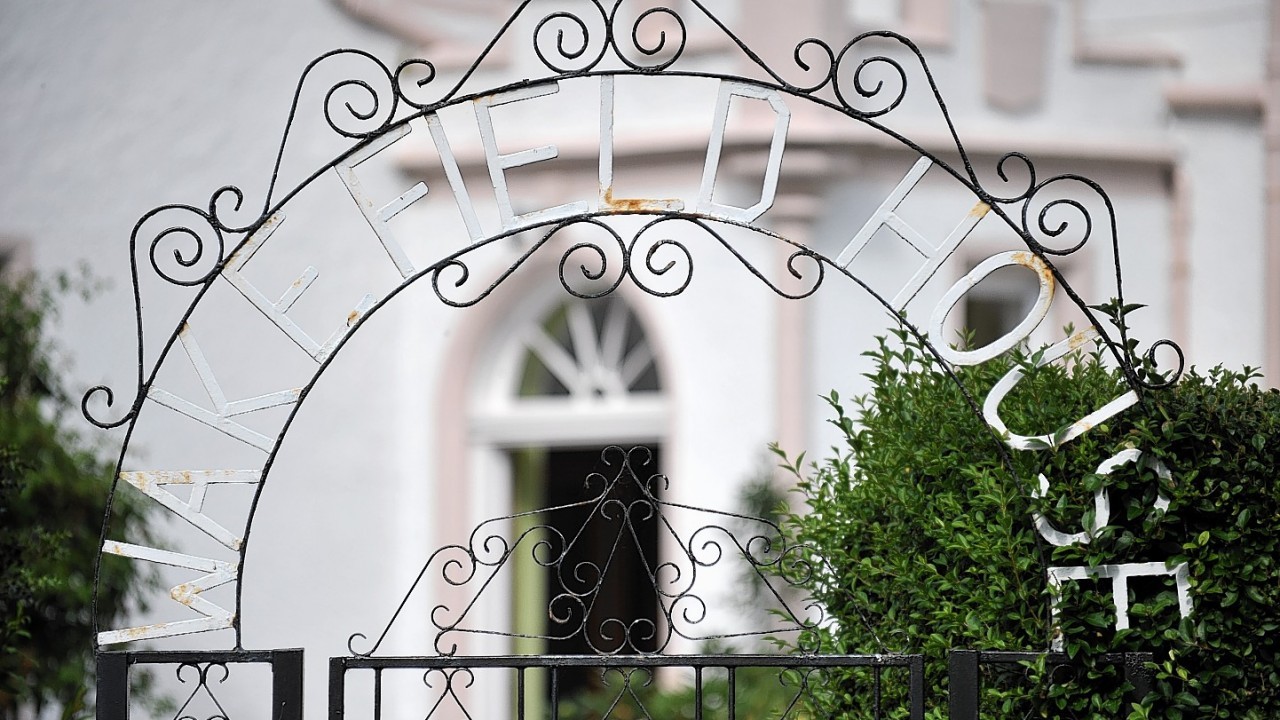
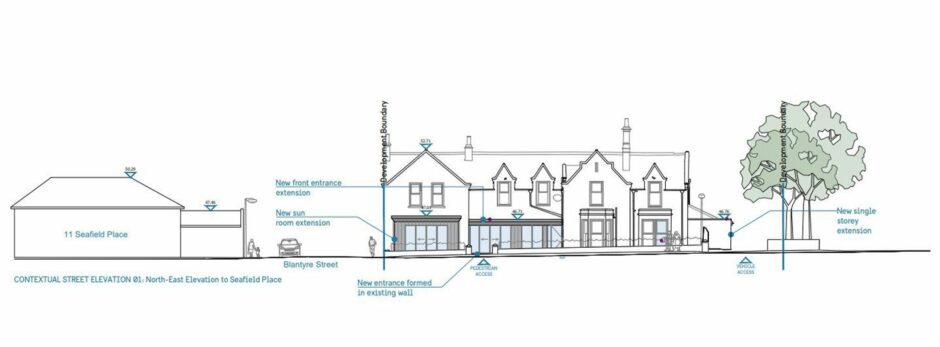
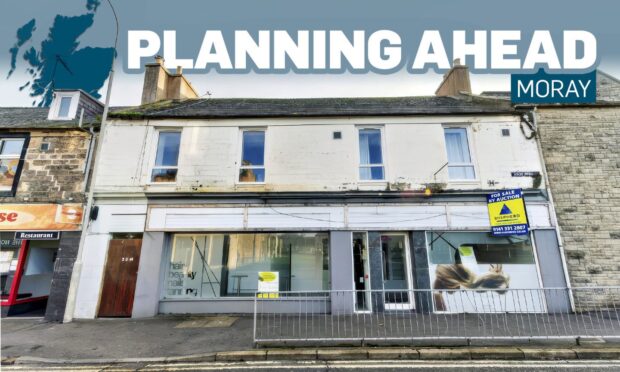
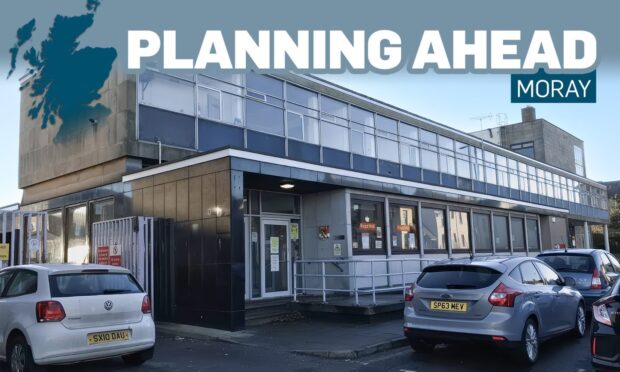
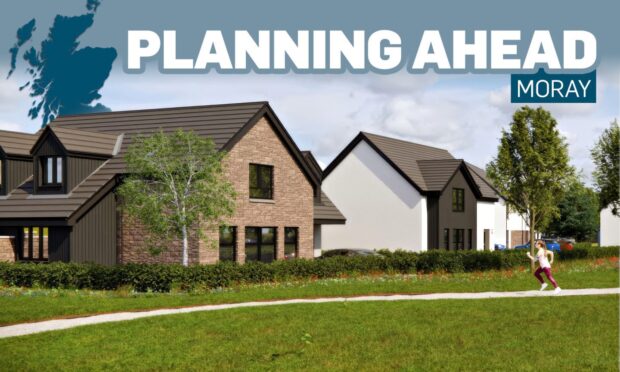
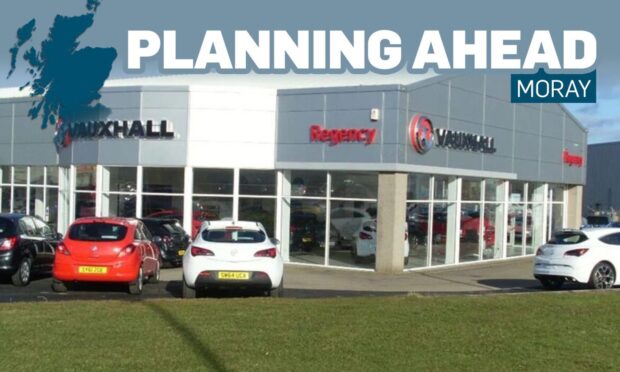
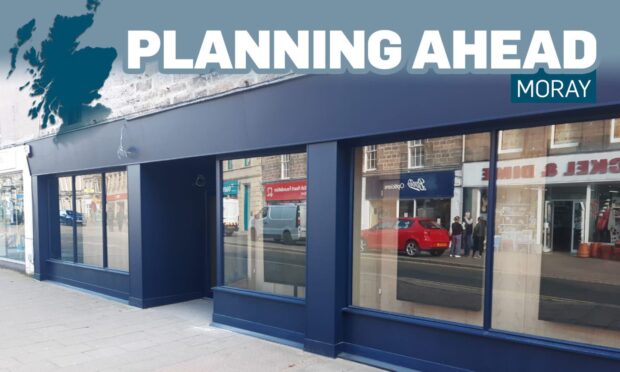
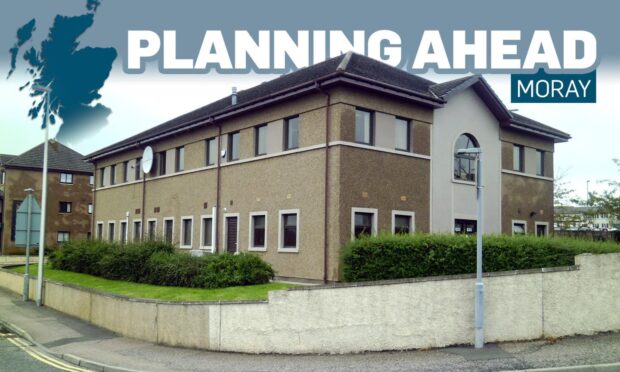
Conversation