Welcome to Planning Ahead – our weekly round-up of the latest proposals across Moray.
The mystery of the sun’s disappearance in July has been at the front of everybody’s minds.
Why not grab a cuppa and read this week’s planning roundup which is flooded with interesting plans.
This week, more work could take place at the former printing works on Elgin’s South Street with a new use on the horizon.
But first, we look at what’s happening at Dicey’s Bar in Elgin.
APPROVED: Work at Elgin town centre pub
In July 2006, Tony Blair was Prime Minister, Zidane’s World Cup final headbutt happened, and the Pirates of the Caribbean movie Dead Man’s Chest led the box office.
Around the same time, owners of Dicey’s Bar were granted planning permission to give the first floor at 185C Elgin High Street a new purpose.
It was in the shape of a public house, having previously been an office.
Other work included in the approved plans was an extension and alterations to the ground floor.
Now 18 years on, planning chiefs have approved Diceys Entertainment Limited’s application for a Certificate of Lawfulness.
The certificate has confirmed the consent remains live and therefore the change of use for the upper floor under the original permission is lawful.
This development comes as not all the works have been completed.
Martin Archibald represented the Dicey’s Bar in the application.
The bar is known for live music and karaoke.
It opens on Friday and Saturday nights from 9pm to 2am.
SUBMITTED: More work at former Elgin printing works
In January, the P&J revealed Jean Stalker wanted to turn part of a former printing works in the Elgin town centre into a hairdressing salon and beauty rooms.
Since 2011, the building at 31 South Street has lain vacant after Moravian Press left.
Floor plans included two salon spaces on the ground floor.
Meanwhile, on the first floor, two offices could be transformed into beauty treatment rooms.
Finally the attic space could be turned into more storage space on the second floor.
Around four months ago, we revealed a planning application was not needed for the change of use to the building.
Meanwhile, planning permission was granted to replace all the windows and refurbishment of doors and painted black.
However a building warrant is awaiting approval for the £180,000 transformation.
What is the latest work proposed?
And now, Mrs Stalker wants to do more work on the building.
This includes solar panels being installed and alterations to roof lights.
S Reid Design is representing her in the planning process.
SUBMITTED: Cost revealed for transformation of B-listed former distillery manager’s home
Last November, Coleburn Distillery owners Dale and Mark Winchester were given listed building consent to alter and extend Manager’s House.
There will be a ground floor lounge and a separate dining room.
Meanwhile at first floor, there will be a family room with a balcony to enjoy views to the east.
According to a building warrant recently submitted, the alterations and extension at the house will cost around £131,254.
Colin Armstrong Architects is representing the brothers.
What is happening at Coleburn Distillery?
At the turn of the year, we visited Coleburn Distillery, south of Elgin, as they revealed exclusively to us how their ambitious vision to create a whisky resort was becoming a reality.
This was after years of work behind the scenes.
There will be seating inside and outside.
This will be the first part of the hospitality at the whisky resort.
SUBMITTED: Next steps for glasshouse near Glen Grant Distillery’s garden
Last month, Campari Group were given the go-ahead to build a glasshouse just outside the Victorian Garden at the Glen Grant Distillery in Rothes.
The Victorian-style structure will be able to host up to 25 people within a lush green environment of exotic plants.
This space will support catering for day to day visitors and marketing events for the Campari Group.
It will continue the tradition of glasshouses and greenhouses within the distillery gardens dating back to the 1830’s.
The building takes inspiration from the glasshouse which was attached to the now demolished Glen Grant House.
The former site of the house is now occupied by the car park and woodland.
All glasshouses at the distillery were removed in 1960s.
Now the Italian drinks industry company has lodged a building warrant for the substructure of the new glasshouse.
It also revealed the cost could be around £1,750,000.
In January, we first reported on the glasshouse plans.
Are you going to be submitting interesting plans? Get in touch at sean.mcangus@ajl.co.uk
Latest Moray planning roundups:
- New business could come to Elgin Business Park and next steps for transformation of Forres vacant unit
- Elgin’s KFC changes to happen soon and ‘new and unique dining’ at Macallan Distillery
- New life for old Rothes bakery and work on vacant Forres town centre shop
- Flooding questions over Elgin’s Pinz Bowling expansion plans and new homes details for former Buckie police station
- New life for eyesore Forres garage in form of three businesses and more homes planned at Bilbohall in Elgin
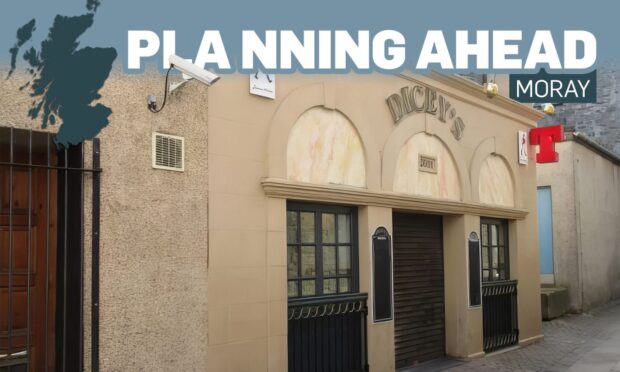


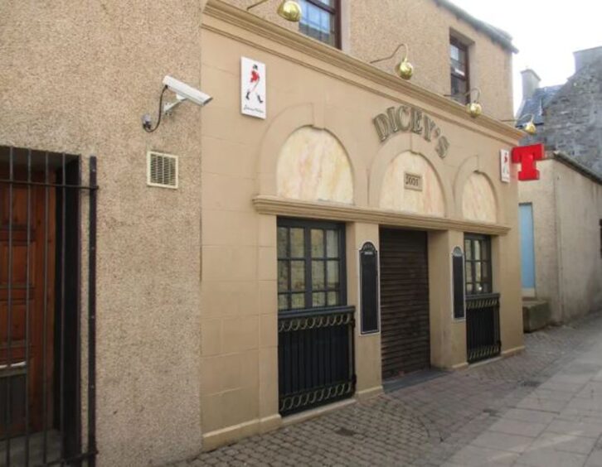
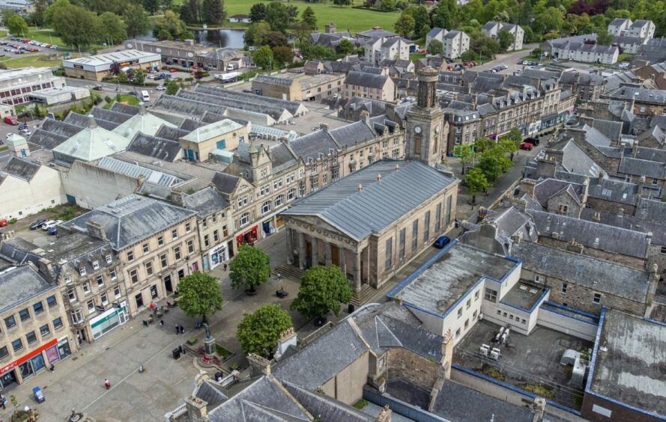
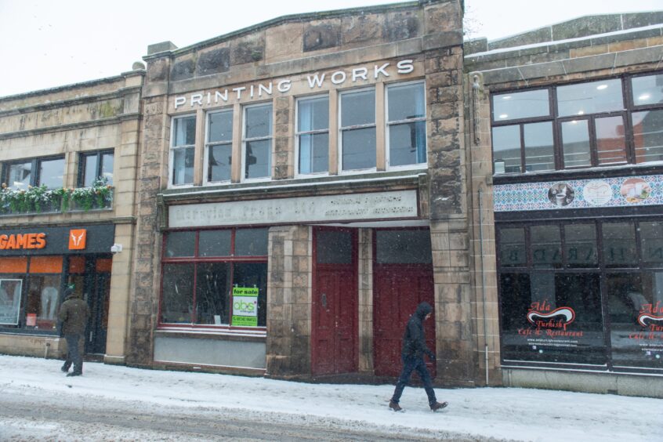
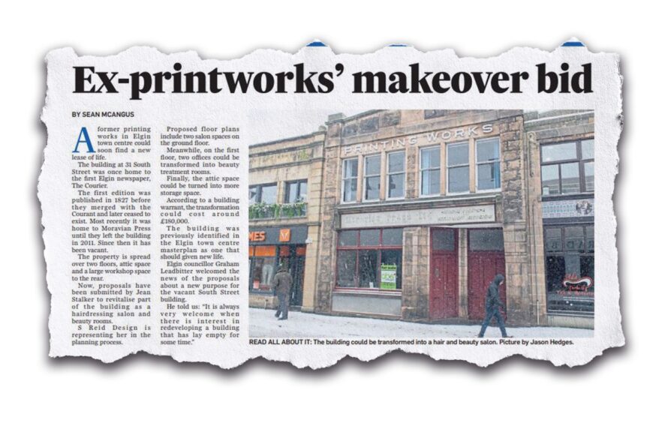
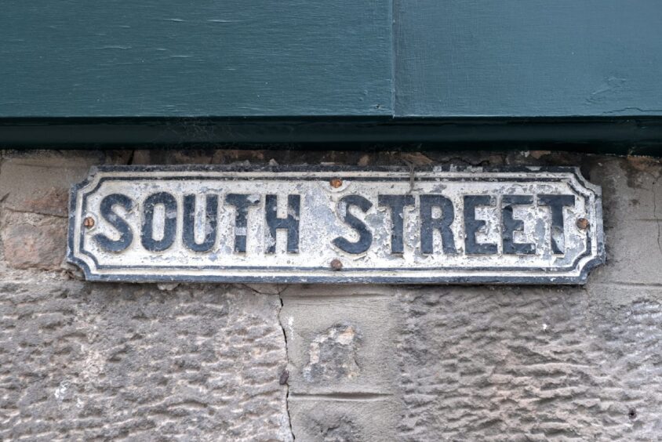
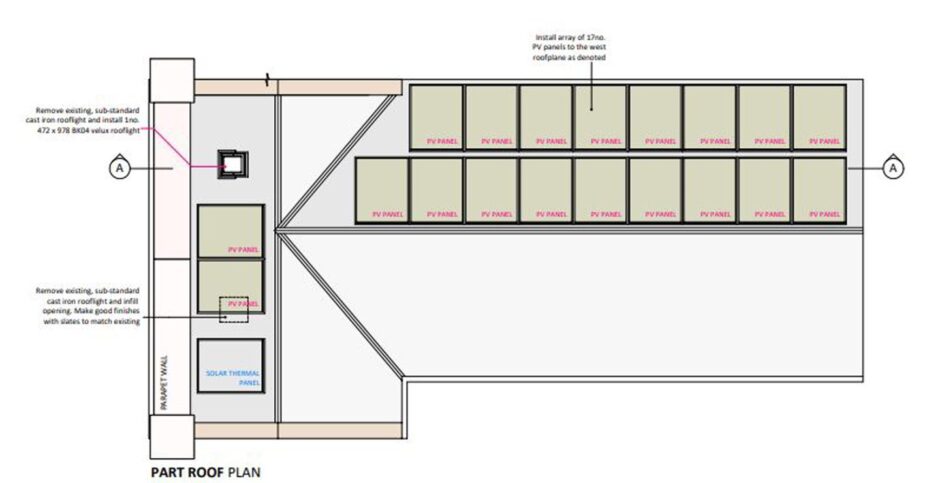
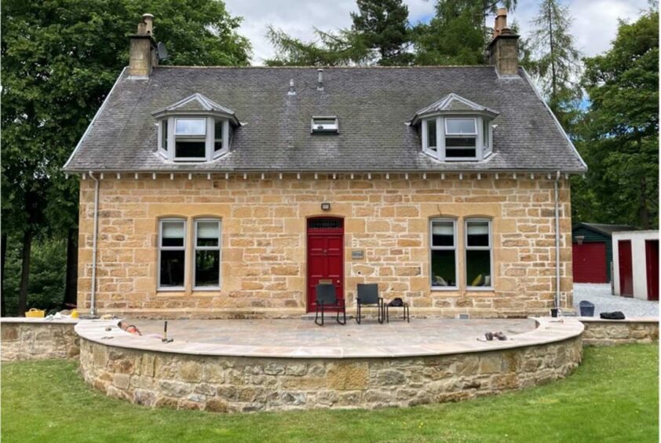
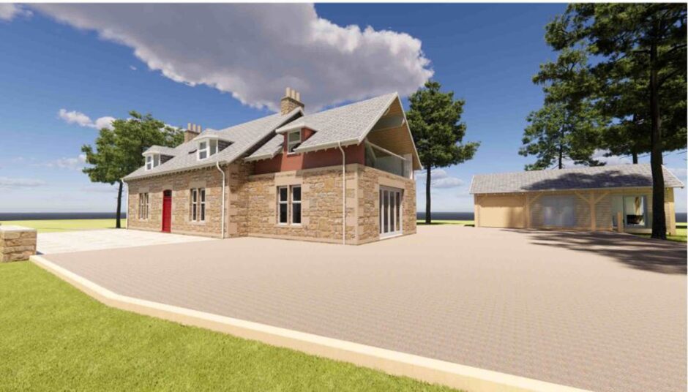
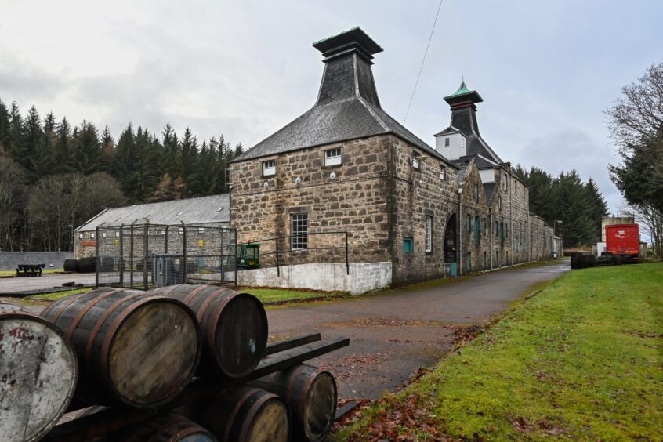
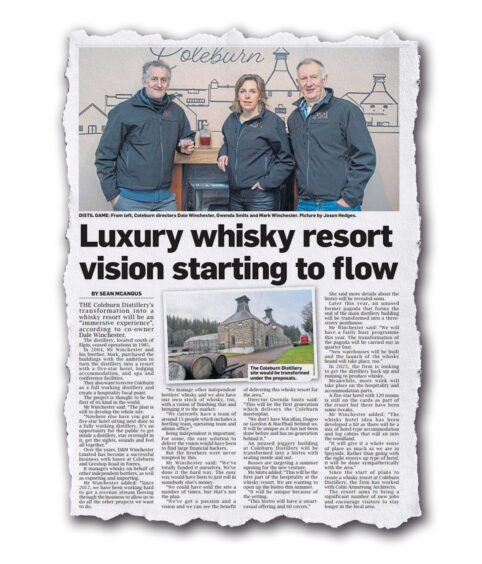
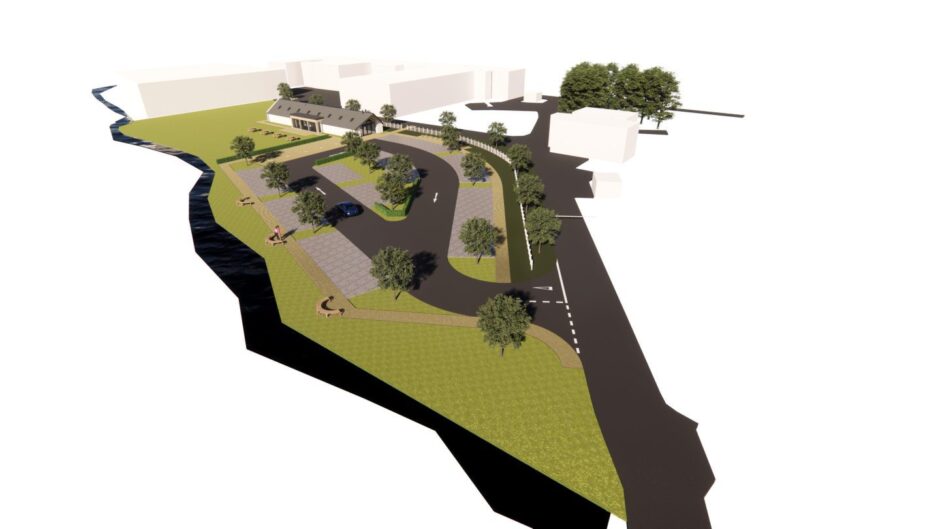
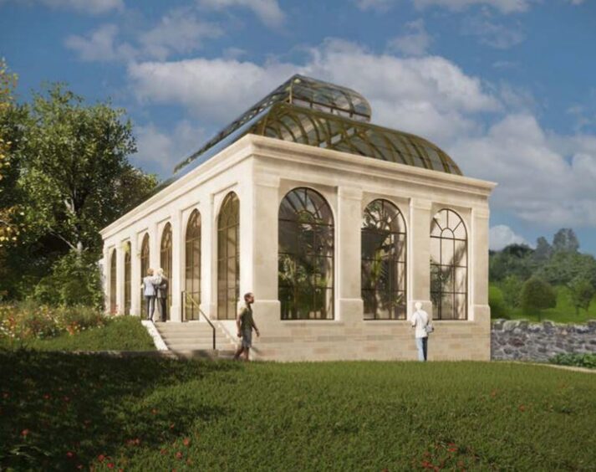
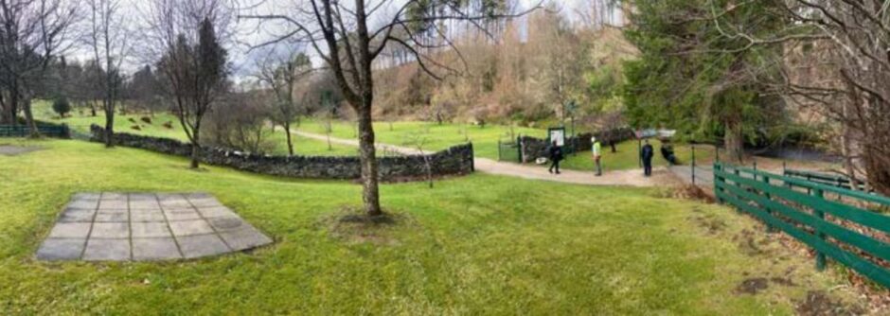
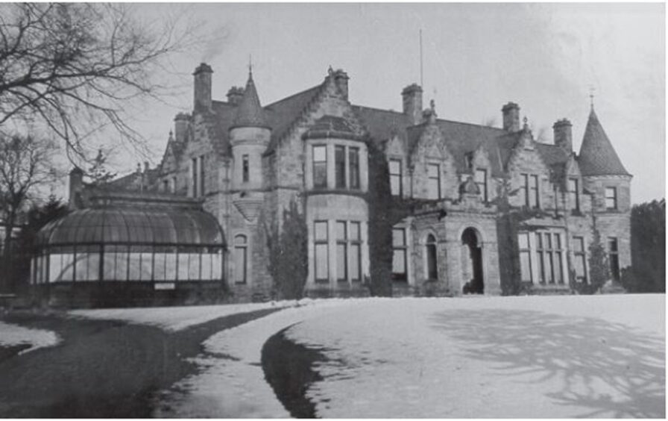

Conversation