Welcome to Planning Ahead – our weekly round-up of the latest proposals across Moray.
Grab a cuppa and enjoy this week’s planning round-up which is packed with interesting plans.
We’ve got positive news in the village of Findochty as plans to transform the Methodist Church into two homes moves forward.
And the next steps are revealed for a new purpose for the back of a former Elgin bakery.
Meanwhile, the upper floors of a Batchen Street building will be turned into accommodation.
Work at a popular Lossiemouth chip shop has also been given the go-ahead.
But first, we look at the work on a listed home at Coleburn Distillery.
APPROVED: Transformation of listed property at Coleburn Distillery
At the turn of the year, we visited Coleburn Distillery, south of Elgin, as they revealed exclusively to us how their ambitious vision to create a whisky resort was becoming a reality.
This was after years of work behind the scenes.
In January, we revealed planning chiefs had approved a building warrant for work to go-ahead to turn a unused piggery building into a bistro.
There will be seating inside and outside.
This will be the first part of the hospitality at the whisky resort.
Next steps for Manager’s House
Last November, Coleburn Distillery owners Dale and Mark Winchester were given listed building consent to alter and extend Manager’s House.
There will be a ground floor lounge and a separate dining room.
Meanwhile on the first floor, there will be a family room with a balcony to enjoy views to the east.
Now, a building warrant has been approved for £131,254 worth of work to make alterations and build an extension.
Colin Armstrong Architects is representing them in the planning process.
APPROVED: Big changes for church
Last September, Findochty Methodist Church shut its doors after 107 years of serving the community.
Earlier this year, Planning Ahead revealed that Jean Stalker wanted to turn the closed church into two homes.
This week, planning officials approved the plans to give the church on Seaview Road a new lease of life.
Other work includes a new pedestrian access gate to the south boundary wall.
One local previously described the plans as “very sympathetic” to the area and “much better” than leaving the building to rot.
David Dittman is representing Mrs Stalker in the proposals.
According to a building warrant awaiting approval, the transformation could cost around £300,000.
SUBMITTED: Takeaway plans for back of former Elgin bakery
In 2010, Smillie’s bakery closed down at 212 Elgin High Street.
The original shop, which faces Elgin High Street, has already been been converted and presently operates as a nail studio.
Meanwhile, the back premises have been under-utilised for storage.
It was used for deliveries of raw materials and packaging until the bakery shut down.
Two years ago, Jennifer and Neil Taylor of Sanus Moor Limited had their plans to transform the storage section into a takeaway refused.
Planning chiefs argued the proposal failed to comply with the local plan requirements.
The Taylors appealed the decision.
However, councillors voted 4-3 on the Moray Local Body Review to uphold the decision.
Earlier this year, we revealed the plans had been resubmitted for the takeaway.
The floor plan included changes like the position of the food preparation and store areas.
The type of food to be served in the takeaway is unknown at the moment. However, plans show what seems to be a pizza oven and kebab grill.
This new eating place will be accessed via a new door opening onto Batchen Lane.
The already-approved first floor flat directly above will be accessed from the High Street.
There is an option for a second access directly from the takeaway, should the tenant of the the takeaway and flat be connected.
What is happening now?
In May, the plans were approved by planning chiefs.
Now building papers reveal the transformation could cost around £30,000, and the work will include the upgrading of floor walls and ceilings.
Architectural And Planning’s Martin Archibald is representing the pair.
Work will be able to start once the warrant is given the green light by building standards officers.
Backing from Elgin business leader
Elgin BID’s manager Angela Norrie previously backed the plans.
She believed the transformation would have a positive impact on Elgin town centre.
She added: “This development has the potential to provide a valuable service to not just our residents but visitors too, enhancing the overall quality of life in Elgin.
“First and foremost, the proposed change of use represents a positive transformation for the property at 212 High Street.”
The new development is expected to generate more footfall and create new jobs.
APPROVED: Lossie chipper extension plans
Last November, the Galley Fish and Chip Shop in Lossiemouth revealed extension plans.
For more than a decade, the property at 63 Clifton Road has operated as a chipper.
Earlier this year, planning permission was granted to make alterations.
Now a building warrant has been approved for the £23,000 worth of work.
Owners Jamie and Andrea Steel have been represented by CM Design in the planning process.
The changes will include:
- A new access ramp into the shop
- Customer waiting area with new seating.
- A new preparation area and storage room.
- Meanwhile, an existing external door will be reused with the new extension.
APPROVED: Changes to upper floors of Elgin town centre building
In September 2020, an Elgin town centre building owner was given planning permission to transform the upper floors into four flats.
Richard Ham will breathe new life into the vacant floor shop storage at 42 Batchen Street.
The second floor will have a one-bedroom flat facing South Street and one two-bedroom flat in the northern part of the building.
Meanwhile, the third floor will see the creation of a one-bedroom flat and a two-bedroom flat.
Now work can start on the transformation after a building warrant was approved for £150,000 worth of work.
James Slater Architecture represented Mr Ham.
Are you going to be submitting interesting plans? Get in touch at sean.mcangus@ajl.co.uk
Latest Moray planning roundups:
-
- New life for former Forres Ladbrokes and next steps for staff accommodation for Seafield Arms Hotel
- Buckie’s Simpsons Ice Cream shop expansion plans and Network Rail weigh in on more homes planned at Bilbohall in Elgin
- Parking concerns over Elgin mosque’s expansion plans and next steps for transformation of Forres hotel
- New life for old Rothes bakery and work on vacant Forres town centre shop
- Flooding questions over Elgin’s Pinz Bowling expansion plans and new homes details for former Buckie police station
- New life for eyesore Forres garage in form of three businesses and more homes planned at Bilbohall in Elgin
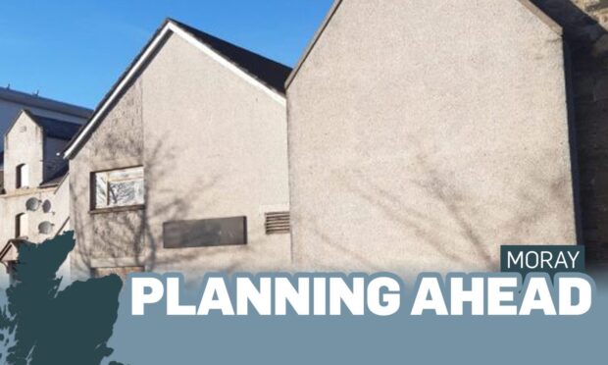
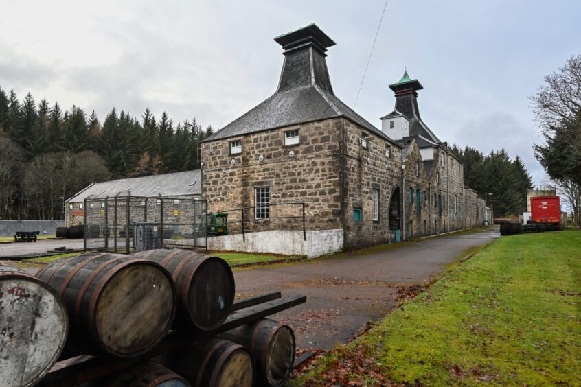
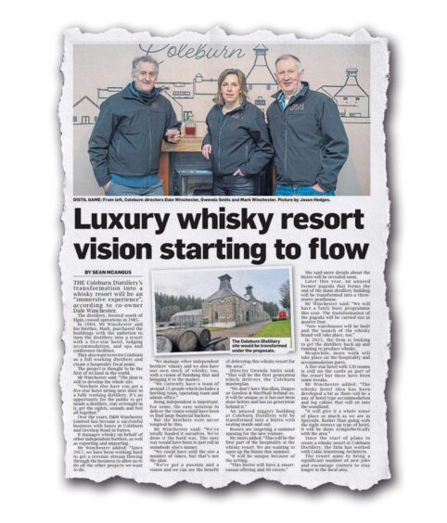
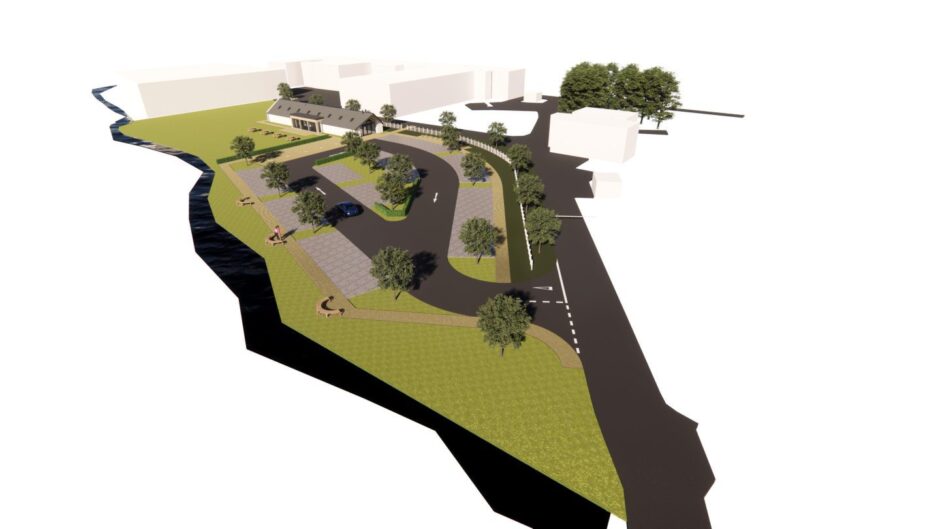
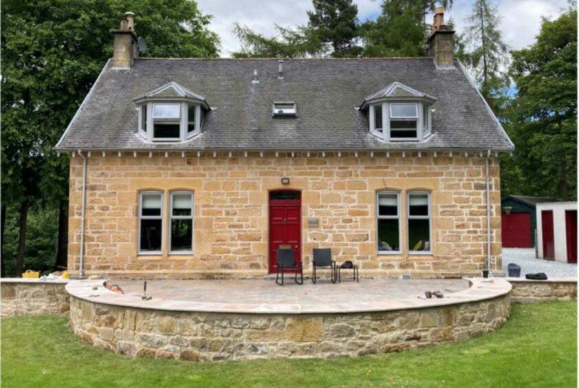
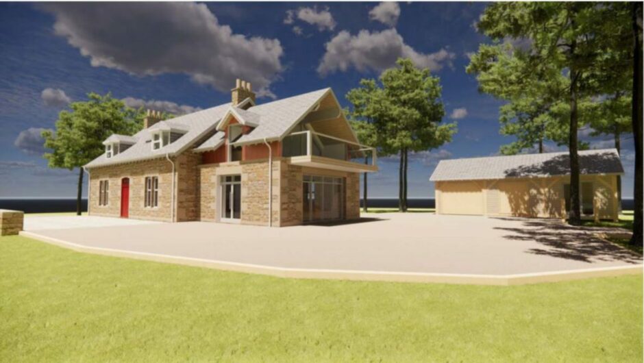
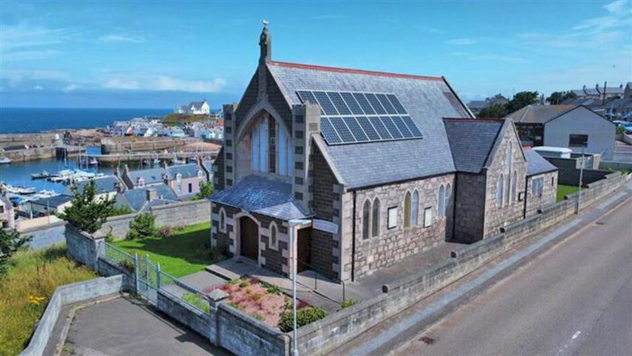
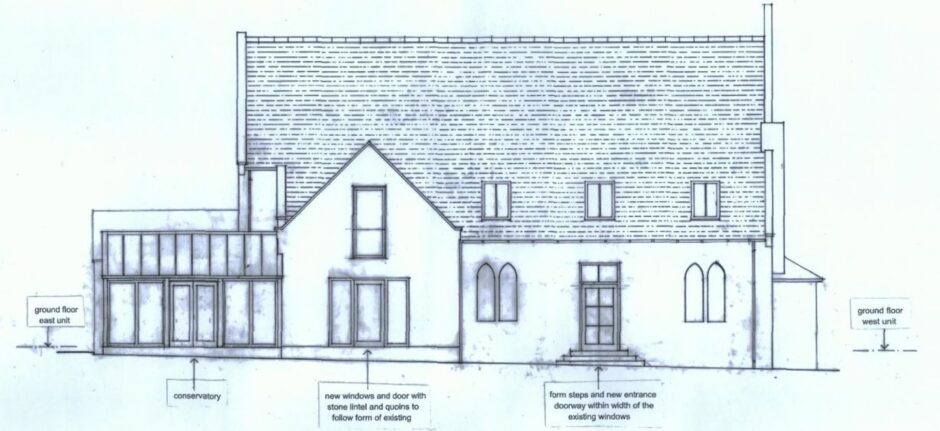
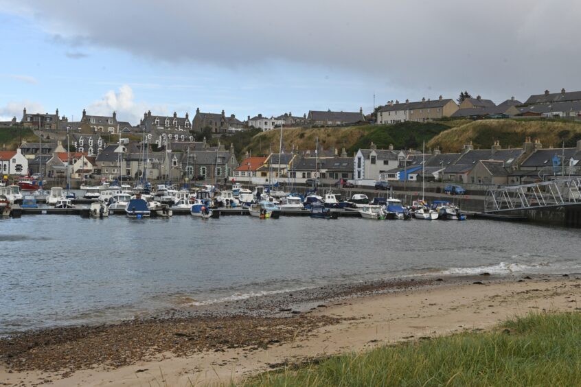
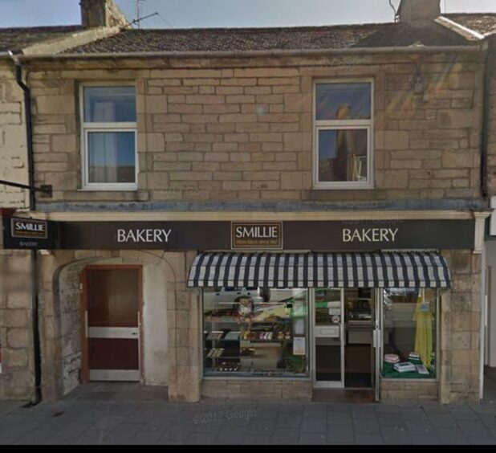
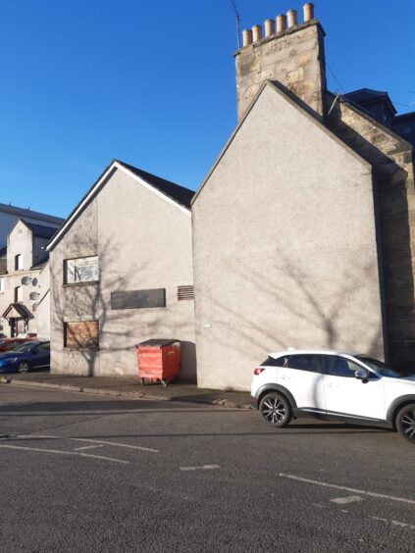
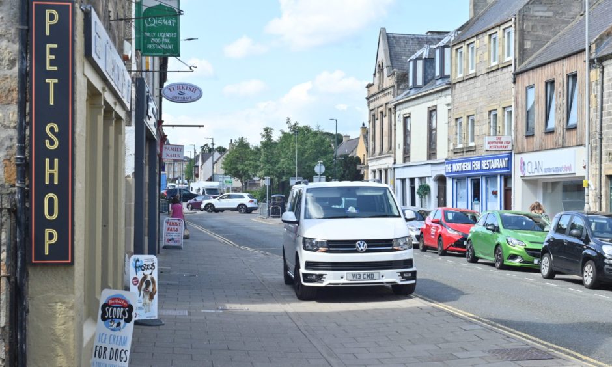
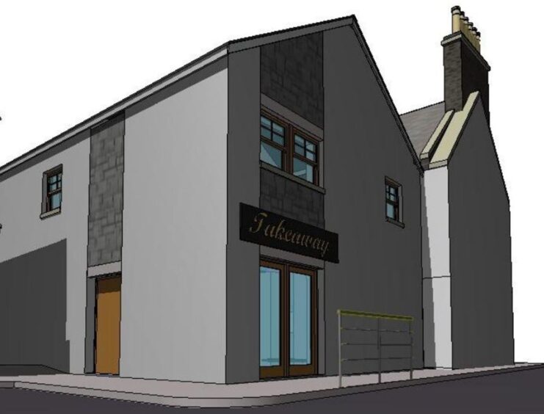

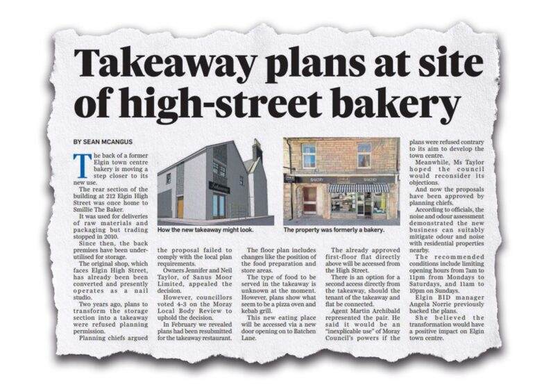
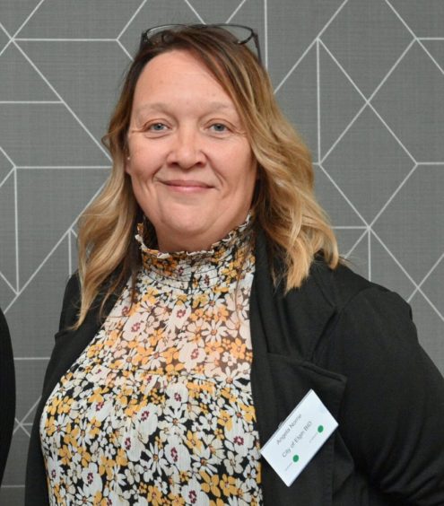
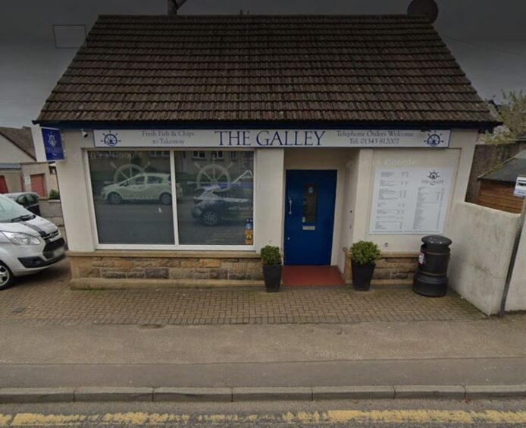
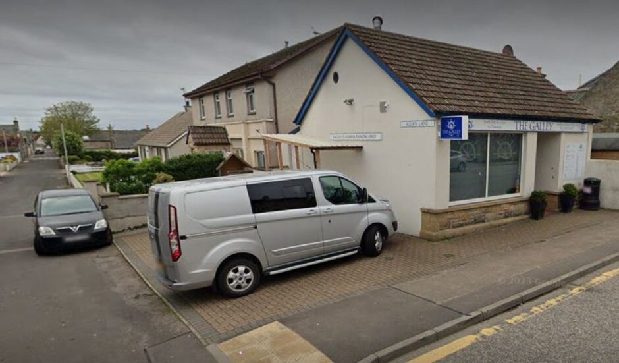
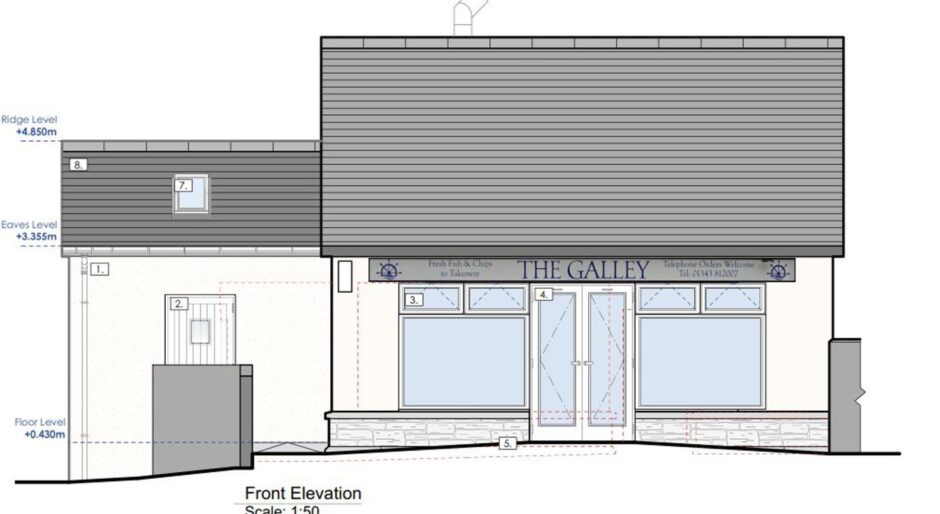

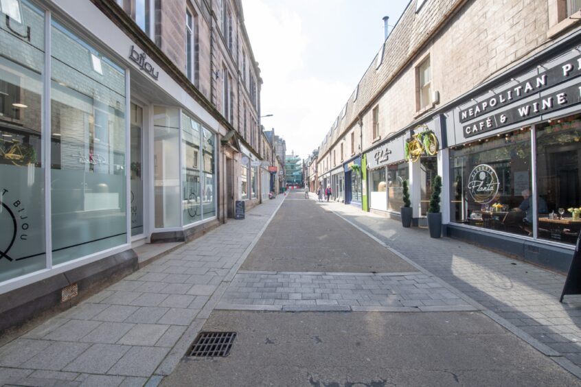
Conversation