New images of the refurbished and expanded Elgin Town Hall have been revealed as part of a planning application.
The venue is due to close next year as part of a major overhaul to increase its appeal for hosting more professional shows.
Construction on the major project is expected to begin next year and last until 2027.
The development is part of the ambitious £31 million Cultural Quarter project, which also encompasses Grant Lodge and Cooper Park.
Now new images of the extension and reconfiguration of the B-listed Elgin Town Hall have been revealed as part of the planning application.
Major changes at Elgin Town Hall
The first major change in the new vision of Elgin Town Hall is how audiences will enter and move around the venue.
A bar will be installed where the current entrance is, with members of the public instead entering through an extension to be built looking onto the Elgin to Lossiemouth road.
The new building will also house the box office and reception with corridors down either side of the main hall providing access instead of the current entrance down the steps and through the curtains.
Tiered seating will also be introduced at the back of the lower floor for the first time.
The current bar area, which looks onto the A96, will be extended and converted into a separate rehearsal area that can also be used as a smaller performance space.
Meanwhile, the current Supper Room will be retained in the upper floor with its windows looking over Lossie Green identified as one of the venue’s most popular features.
New images of Elgin Town Hall revamp
Timeline for extension and refurbishment
- Planning application has been submitted.
- Community groups to temporarily move to Elgin Community Centre from January 1.
- Performances in main hall to continue until March 31.
- Construction and refurbishments expected to begin thereafter, subject to planning.
- Elgin Town Hall expected to reopen to public in 2027.
Why Elgin Town Hall needs refurbished
Since being taken over by community-led charity Elgin Town Hall for the Community, the venue has become a popular destination for gigs and events large and small.
The building remains owned by Moray Council though with the local authority eager to expand its reach further.
Limitations of the current design include the inability to have multiple events on at the same time due to sound travelling through the building.
Documents submitted by Inverness-based designers LDN Architects explained the plans are intended to make the building more profitable.
They add: “Elgin Town Hall accommodates a variety of uses, often simultaneously.
“The current building restricts this potential due to poor separation between adjoining spaces: this creates problems of noise transfer and access control.
“A key challenge of the brief is to improve separation, in order to maximise operational capacity, whilst retaining as much of the architectural character highlighted by the building’s listing as possible.
“The functionality of the building is further frustrated by inadequate accessibility and limited storage. The design proposals seek to address the above issues.”
The full plans can be viewed online HERE.
Read more from Elgin
- How innovative Dr Gray’s maternity recruitment campaign is attracting staff from across UK
- The Elgin A96 roundabout that has had 3 different layouts in less than a year: Have your say on which was best
- Traffic concerns, bus link worries, car park calculations: The big questions about Aldi’s new Elgin supermarket answered
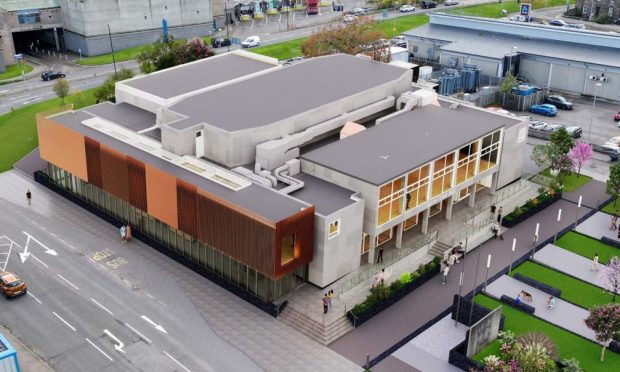
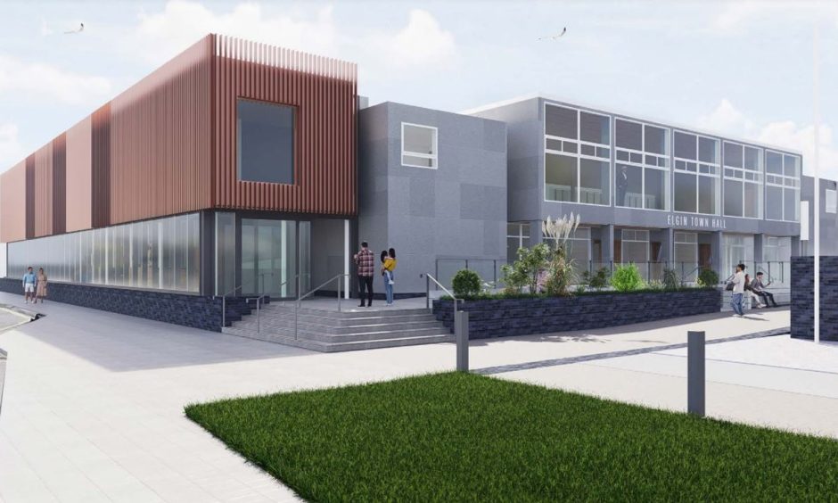
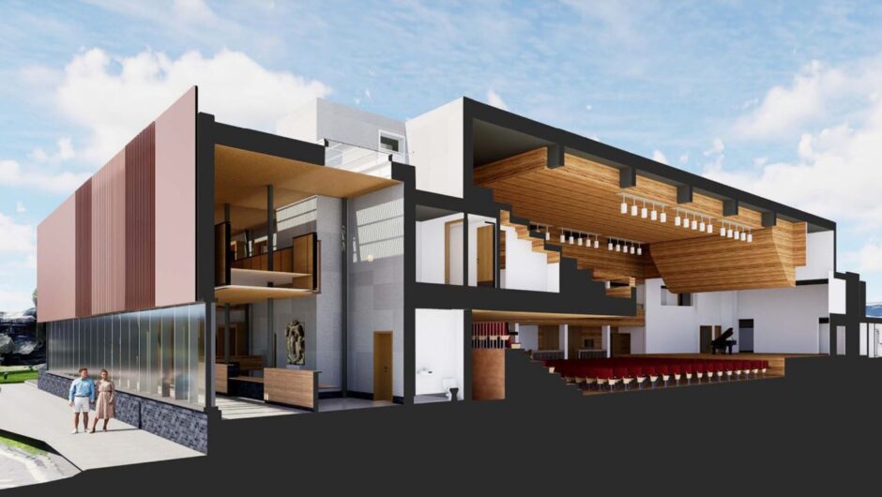
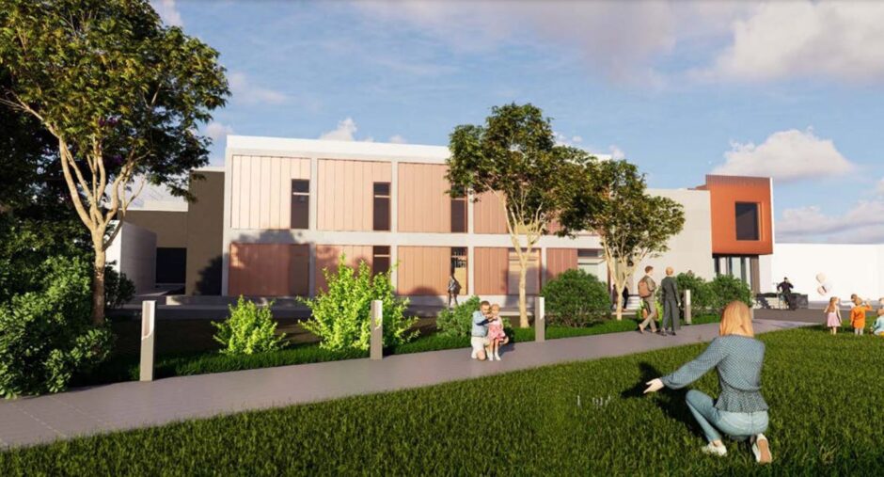
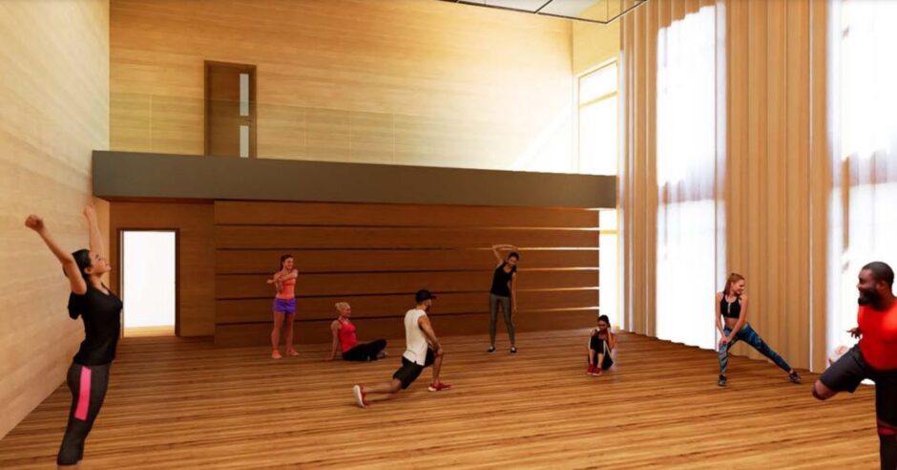
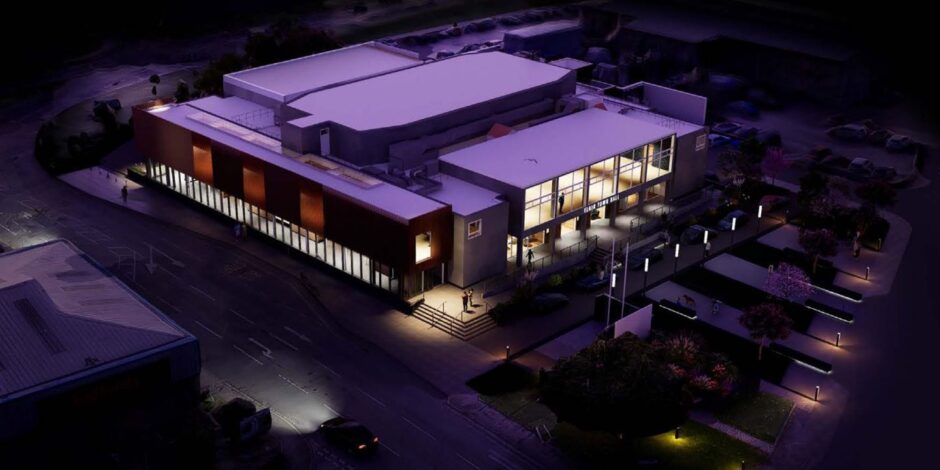
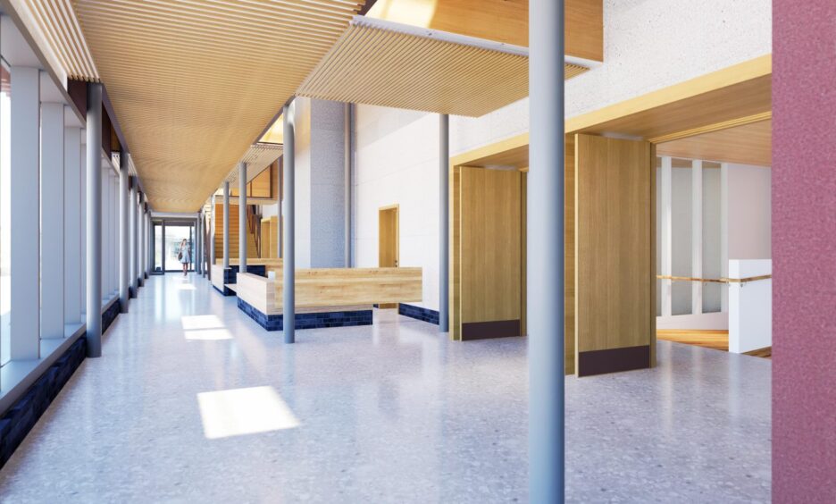
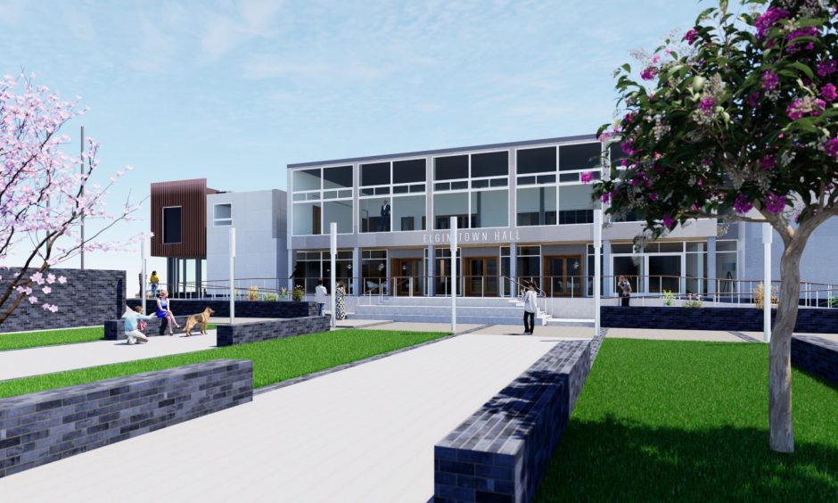
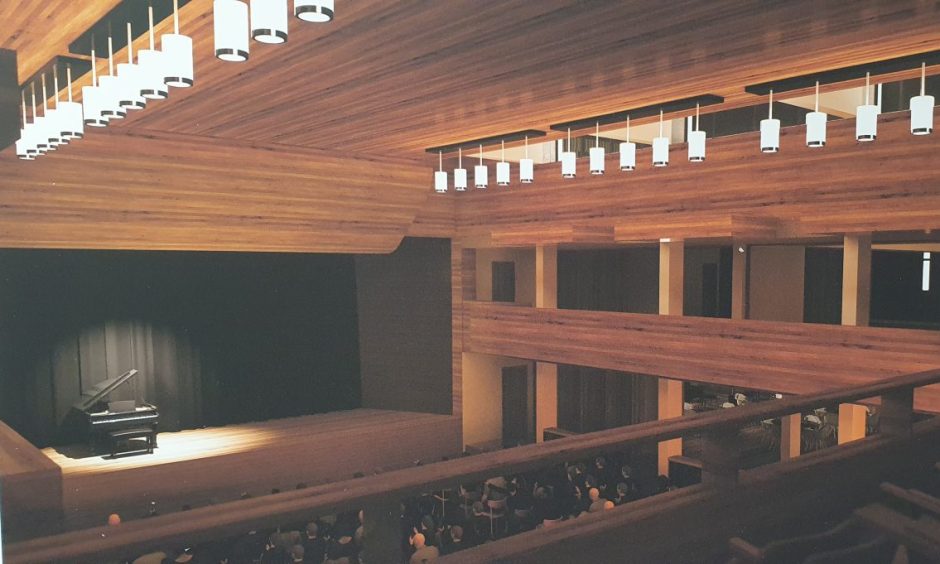
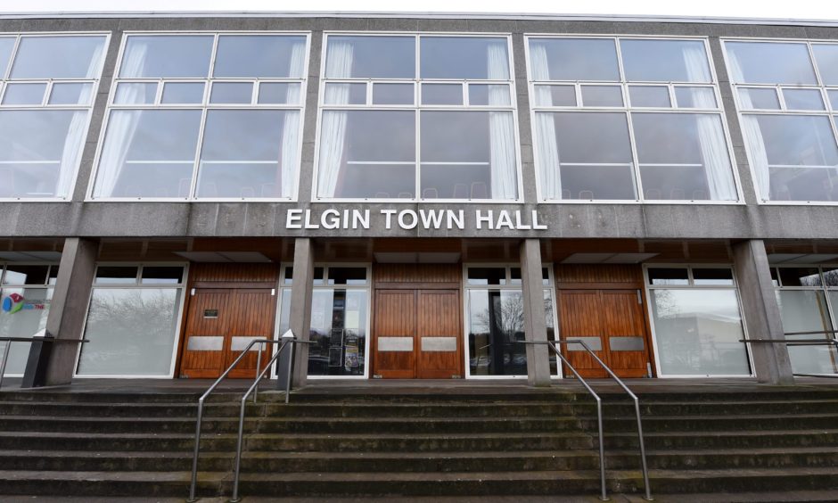
Conversation