Welcome to Planning Ahead – our weekly round-up of the latest proposals across Moray.
Grab a cuppa and enjoy this week’s read which is packed with interesting plans.
The latest is revealed on the Elgin Town Hall transformation as historic chiefs share their views.
Work is planned at Brodie Castle and fitness makeover of a Forres garage.
Meanwhile, the go-ahead has been given for major changes to an empty cottage at Blairs Home Farm and for a new bike shelter at Johnstons Of Elgin.
But first, we look at approved plans to expand the Portgordon community hub.
APPROVED: Extension to Portgordon Community Hub
Portgordon Community Trust’s plans to expand their existing community hub have now been approved.
The work on the building at 19-21 West High Street will include demolition of some old single storey extensions.
This work will make way for new extensions, and changes that will create two short term lets.
It is hoped the lets will provide tourist accommodation and an income stream for the trust.
What is the community hub?
In February 2011, the Richmond Arms Hotel closed its doors.
Now it is the community hub which already has community meeting space, classes, areas for hire and the Lampie Hoose community café.
CM Design is representing the group.
SUBMITTED: Work at Brodie Castle
Work could take place inside Brodie Castle.
The castle attracts thousands of visitors every year.
The National Trust For Scotland bosses want to re-plaster the internal wall between the kitchen and corridor inside the tourist attraction.
The lower part of the wall was previously repaired with a damp proofing membrane and modern plaster which had only masked the dampness within the wall fabric.
However this has been removed.
SUBMITTED: Elgin Town Hall transformation
Last month, we revealed how Historic Environmental Scotland requested for more time to respond to plans to redevelop the Elgin Town Hall.
Officials said they would reply by Monday, October 7.
What is their response?
Officials have now responded to the proposals.
They say the proposals do not raise historic environment issues of national significance which means they do not object.
However, they add that their decision not to object the plans should not be taken as their support.
The heritage body acknowledged that, although separating the main internal spaces would lessen appreciation of the original design, it would improve usability and support the building’s long-term sustainability.
They accepted the changes would resolve long-standing issues with light and noise in the auditorium that previous efforts tried to fix.
Bosses also said removing and replacing the original raked seating in the first-floor gallery would lose some historic elements and change the auditorium’s character.
However, they accepted it would improve visitor comfort and viewing experience.
What’s happening with the Elgin Town Hall transformation?
Changes to the much-loved venue include audiences entering through a new extension to be built looking onto the Lossiemouth road.
The current entrance area will be converted into a bar with a new rehearsal space established on the A96 side of the building.
If approved, work on the project is expected to begin early next year. Audiences won’t return to Elgin Town Hall until 2027, though.
APPROVED: Bicycle shelter
Johnstons Of Elgin has been given the go-ahead to build a single storey building to store staff bikes at their headquarters on Newmill Road in Elgin.
The shelter near the main staff car park will hold 66 bikes.
Ashley Bartlam Partnership is representing the cashmere manufacturer and retailer in the process.
SUBMITTED: Buckie ice cream shop expansion plans
In August, Buckie’s Simpsons Ice Cream owner Richard Simpson was given planning permission to expand the Ice Cream Cabin to provide hot food to eat on site and off premises via a takeaway service.
Last November, the shop at 17 Cluny Square first opened.
There will be seating for 20 customers and a unisex toilet on the ground floor.
Other work includes a takeaway collection point from a new servery window accessed from the existing footpath flanking the building to service takeaway orders.
Now a building warrant has been lodged for the £15,000 worth of work.
Grant And Geoghegan is representing the business in the process.
What new food is coming?
The food provided will be a limited menu consisting of small batch frying of sweet and savoury snacks.
And the warming of premade foods such as pies and hotdogs, contact grilling of sandwiches and fillings and hotplate cooking of crepes and waffles.
Now the number of staff on duty will increase from about two or three to at least four.
The business will remain open seven days a week, with opening hours from 10am to 10pm in peak summer season.
APPROVED: Cottage to education space
Last November, planning permission was granted to turn a former cottage into a mixed-use commercial and education building.
The Pond cottage on Blairs Home Farm within Altyre Estate near Forres is on the Buildings at Risk Register.
Work will include an existing extension on the rear being demolished and replaced with a canopy that covers the external door.
The transformation will include two offices, an accessible toilet and coffee point on the ground floor with the first floor to be attic space.
Harry Taylor and Company represented Blairs Steading LLP in the planning process.
Now a building warrant has been approved for the £30,000 worth of work.
SUBMITTED: Forres personal trainer’s plans to transform garage
Forres fitness trainer Katie Hughes wants to transform a vacant garage into a personal training studio.
Papers show the building in question is located to the east of Lea Cottage at 1 Mosset Terrace in Forres.
The use of the studio would be between 6am to 8pm on weekdays and Saturday mornings from 9am to 12pm.
There is no intent to use the studio outside the listed times, but the applicant requires flexibility to provide classes according to demand.
Katie Hughes who runs BodyWorks will use the space for small group training.
There will generally be no more than six people.
However, there may be scope to expand numbers for educational and nutritional talks.
And any events taking place in the studio will be solely for the trainer and her clients.
The parking in front of the unit is currently used by AES Solar.
However the firm has agreed with the applicant that any free parking can be used.
There are also two Moray Council car parks nearby.
Danielle Wilson Chartered Architect is representing the trainer in the expansion plans.
Are you going to be submitting interesting plans? Get in touch at sean.mcangus@ajl.co.uk
Latest Moray planning roundups:
-
- Next steps for Elgin restaurant and new homes, nursery and retail units planned for Elgin South development
- Flooding objection to Benriach Distillery’s visitor centre plans dropped and work planned at Elgin town centre hotel
- Latest on Elgin Town Hall transformation revealed.
- New coastguard station for Gordonstoun and Cabrach former school set for transformation
- Latest on former Elgin printing works transformation.
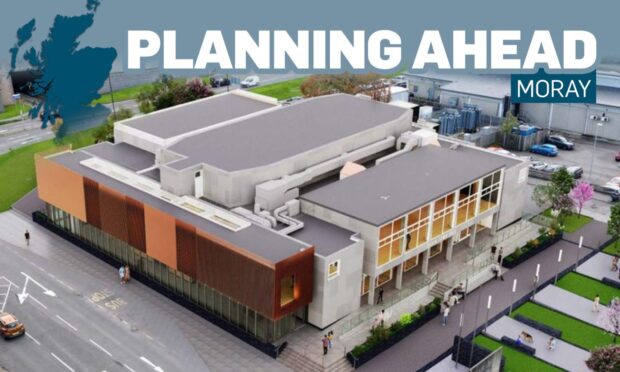
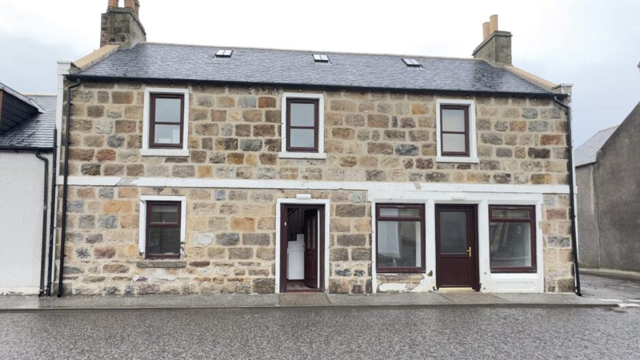
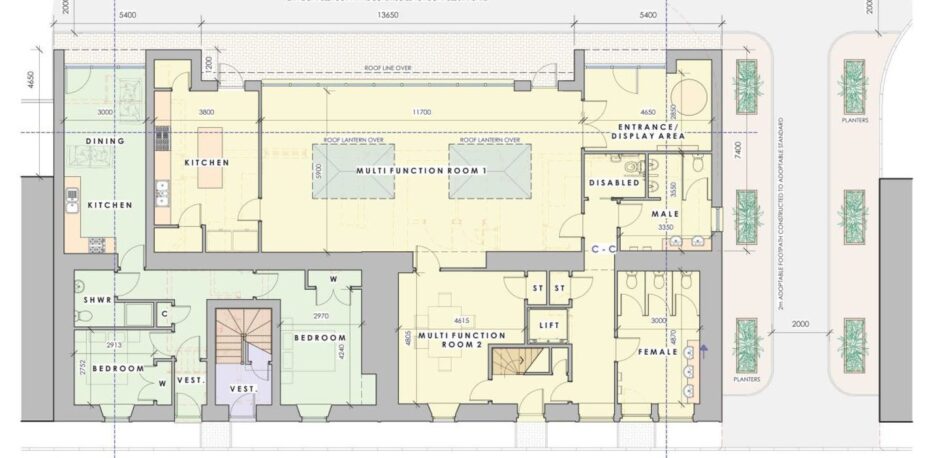
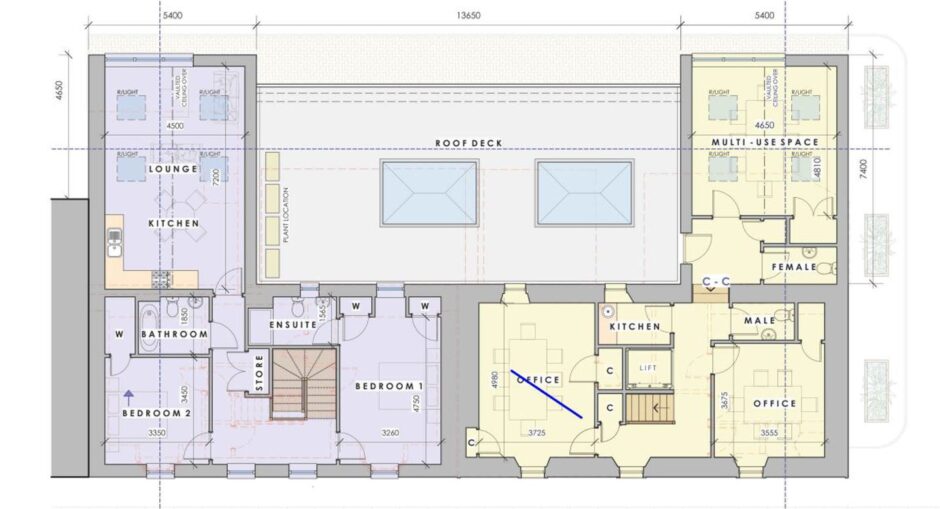
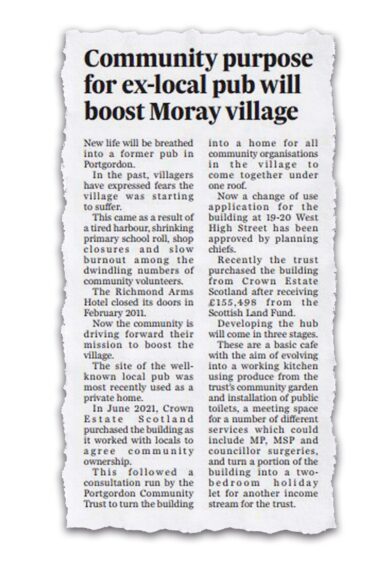
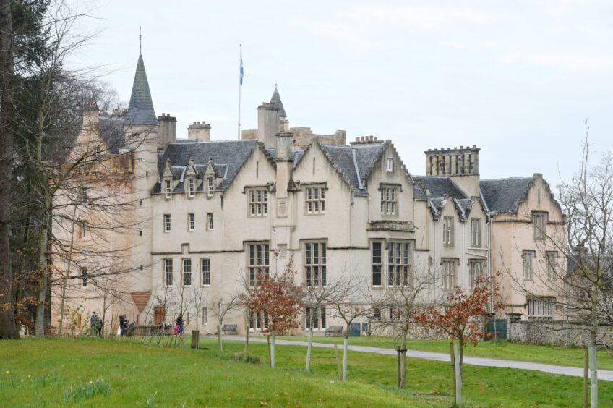
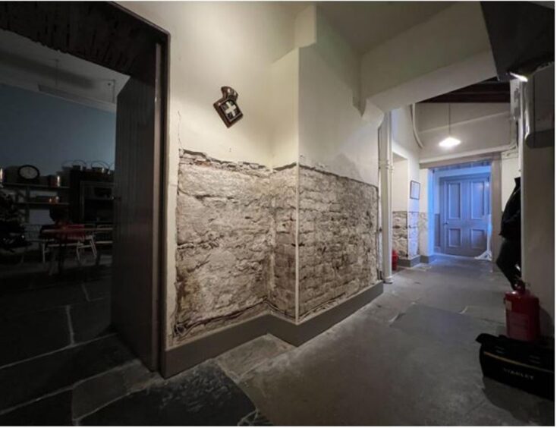
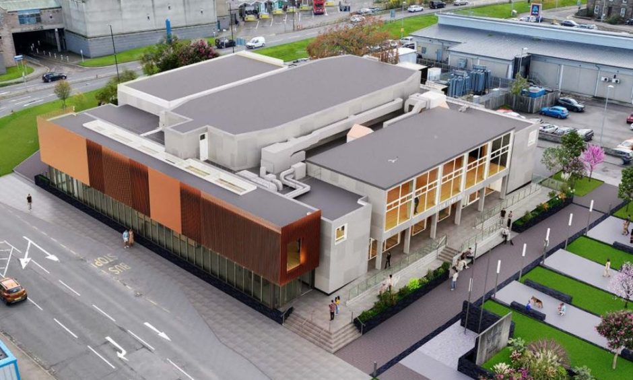
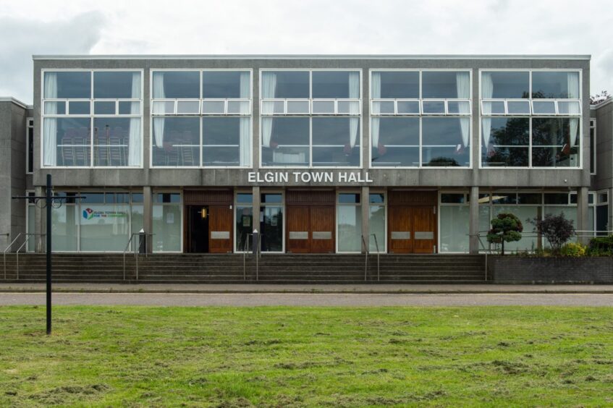
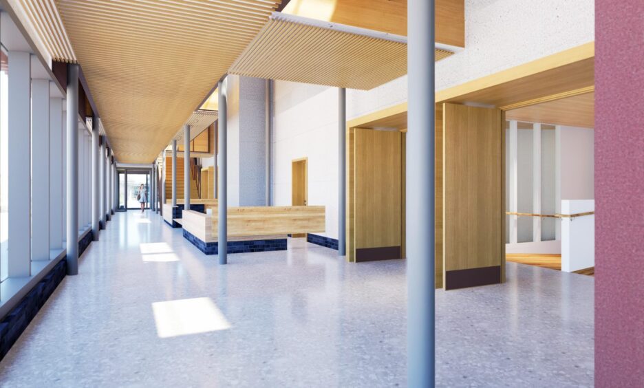
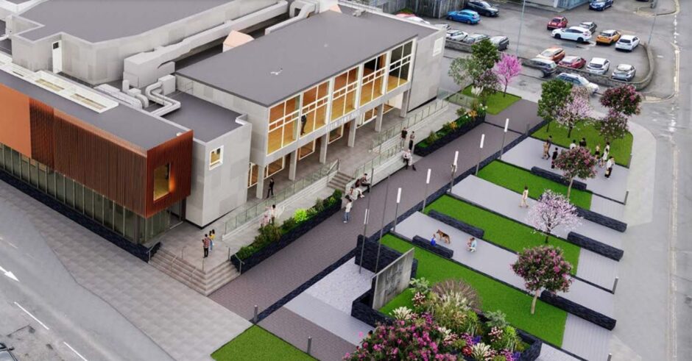
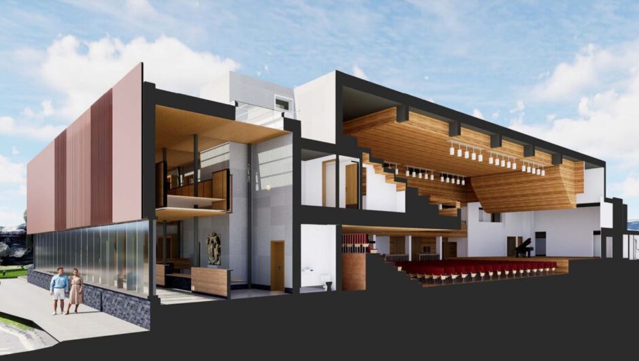
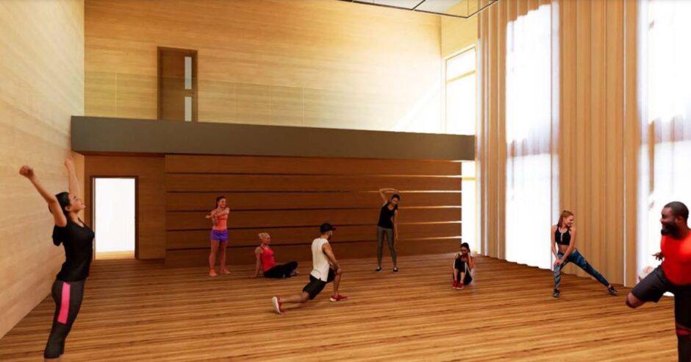
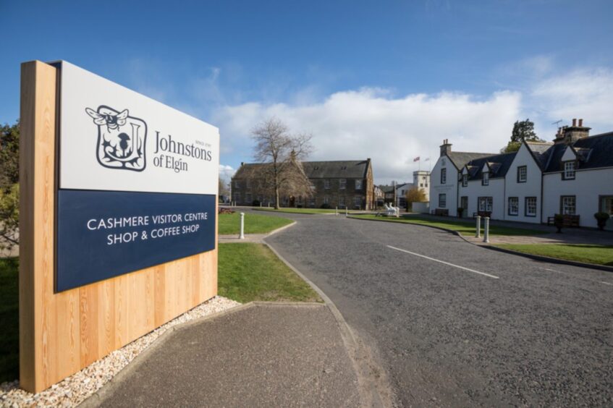
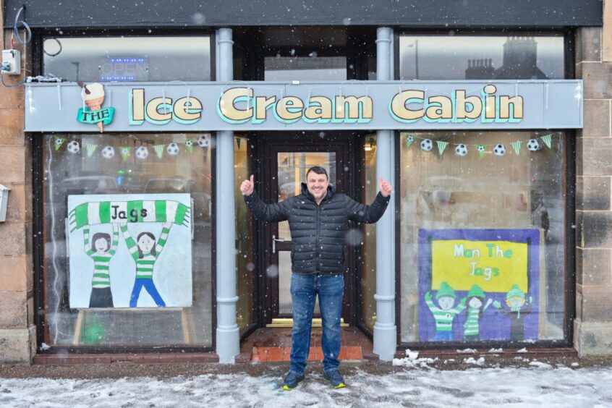
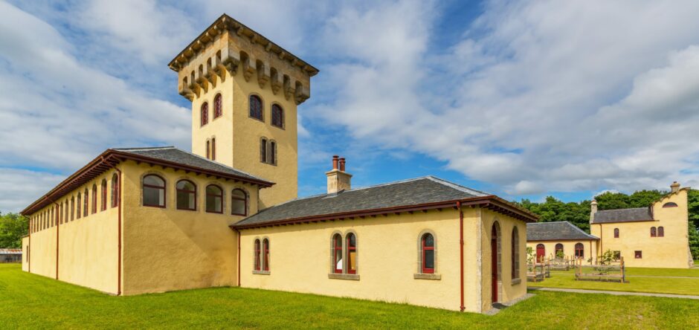
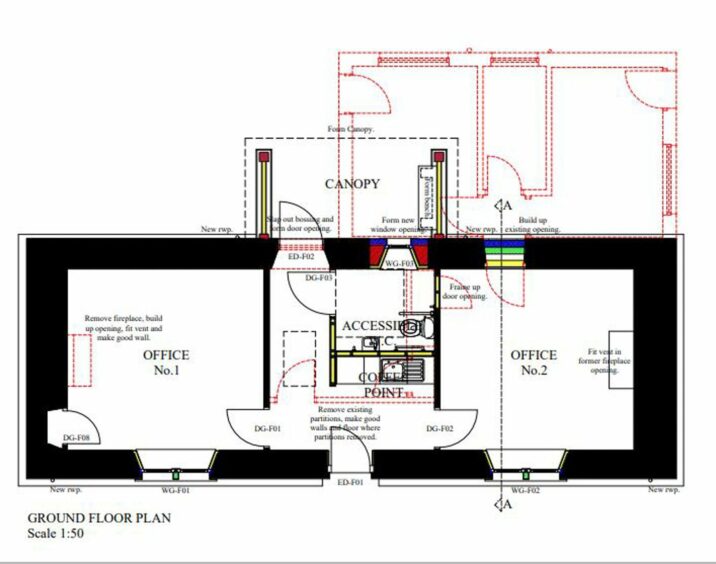
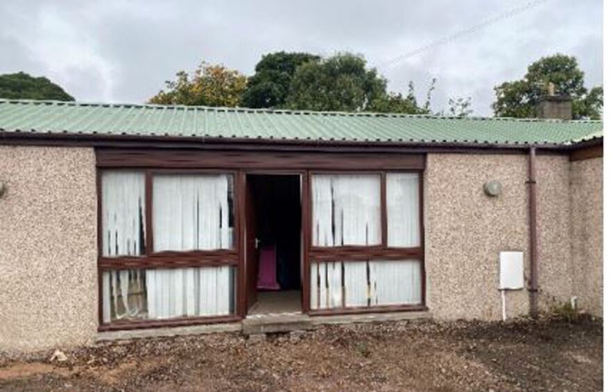
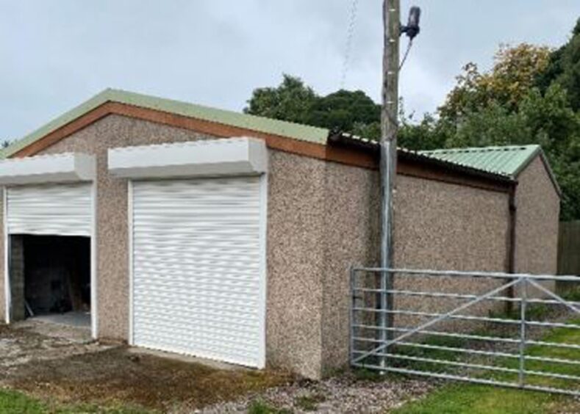
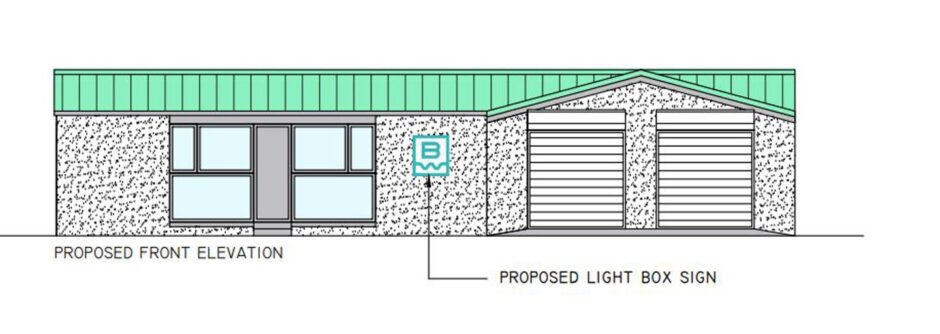
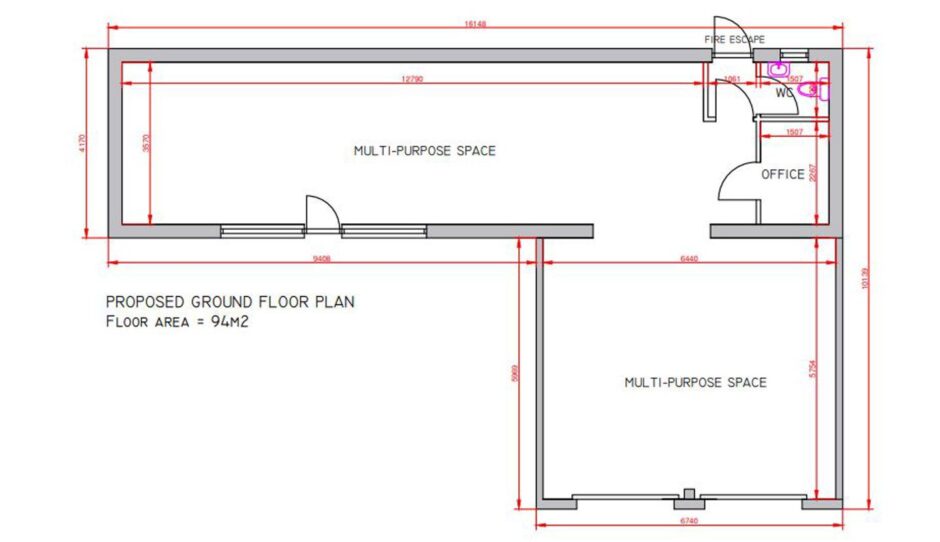
Conversation