During the 1950s, 60s and 70s the face of Inverness changed forever, and most who witnessed it agree — for the worse.
Ugly alterations, demolitions, good buildings lost in the name of progress.
One Inverness architect, William Glashan, was acutely aware of this, and thanks to his diligence and artistic skill, we’re still able to see views of how the town looked 60 or 70 years ago.
We’ve compared his paintings of lost streetscapes of Inverness to how they look like in 2025 — see the comparisons for yourself below, but first, here’s a bit more about the man behind the paintings…
Glashan saw what was happening to old Inverness
William Glashan was depute architect to the Northern Regional Hospital Board.
He had a keen interest in architecture and saw what was happening to old Inverness.
Luckily for us, he set out to paint buildings before they were demolished, and streets before they changed forever.
Not much is recorded about William Glashan.
We know that he was born in 1903 at Dee Place, St Machar, Aberdeen to William Gauld Glashan, an upholsterer’s traveller, and Mary Glashan (nee Norrie).
He had three siblings, Alexander, who may have died in infancy, John and George.
It seems that William did marry, possibly in England, as there is no record of this in Scotland, and no record of any children.
He graduated from Aberdeen School of Architecture
William was a graduate of Aberdeen School of Architecture, and first took his skills to a private practice in Newcastle before coming to the Highlands in 1948/9.
He was with the Northern Regional Hospital Board for the final twenty years of his career, retiring in 1970.
His touch is visible throughout the Highlands, though most wouldn’t recognise his name — he was responsible for the design and construction of hospital buildings such as Broadford and Portree hospitals, the inter-denominational church at Craig Dunain Hospital, the out-patient department at Golspie and the health centres at Wick and Stornoway.
Passionate about church architecture
He was also passionate about church architecture and frequently volunteered his skills on behalf of St Andrew’s Cathedral in Inverness.
He also designed St Maelrubha’s church in Poolewe, creating a modest little stone building which blends into the landscape and looks as if it has been there for centuries.
In 1970 he redesigned Bow Court in Church Street, Inverness.
Active in civic life
Mr Glashan was also active in civic life, a member of the Inverness Field Club, the Civic Trust, and a regular exhibitor with the Inverness Art Society, of which he was also president.
He wrote and illustrated a booklet, Old Buildings of Inverness, a copy of which is held in the Inverness Museum.
He died in 1981.
Alterations to Inverness increased between 1950 and 1976
In William Glashan’s own words about Inverness: “Changes had always been taking place, but during the period 1950 to 1976 an increasing number of buildings had been altered, or demolished.
“Some good buildings were lost.
“Some of the replacements have been for the worse, I think.
“While a few, like Eden Court, have interesting shapes, and some of the more recent have a little modelling of surface, others are just flat walls with rows of windows, all alike.
Endless repetition
“Just imagine a musical composition consisting of one note endlessly repeated, or a story consisting of “and but…and but…” right to the end.”
Mr Glashan donated 28 of his watercolours and drawings to the Inverness Museum & Art Gallery (IMAG) between 1967 and 1981, so we sent our photographer behind the scenes at the museum to bring them to light once again.
IMAG curator Kari Moodie says some, but not all of Glashan’s work is on display at any given time, but if anyone wants to see more of his images, the best thing is to make an appointment with the museum.
Bridge Street
Then
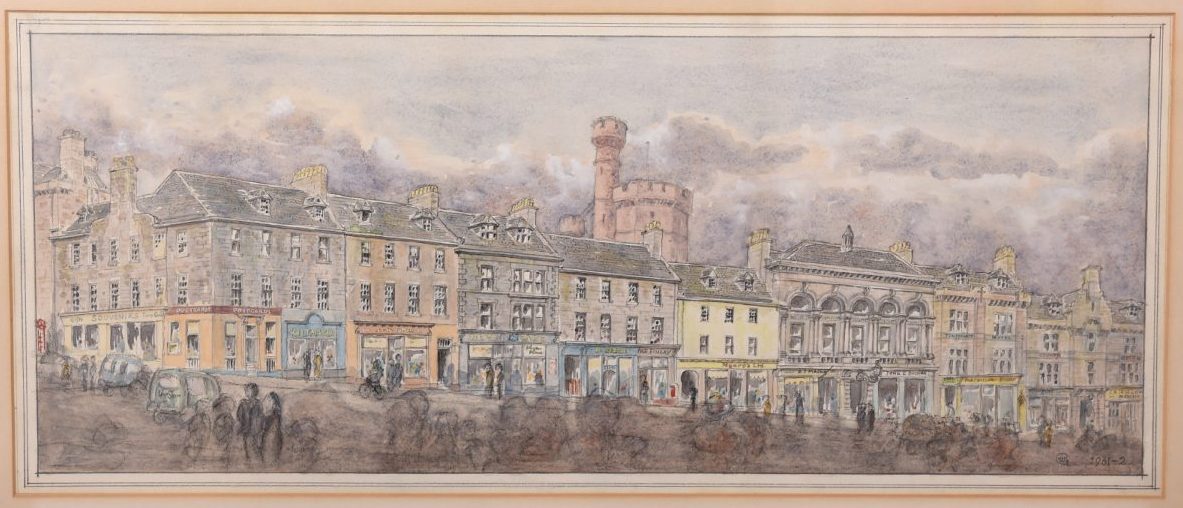
Now
One of the things which makes Invernesians’ blood boil are the ‘carbuncles’ on Bridge Street in the late ’50s and ’60s.
Ness Bridge
Then
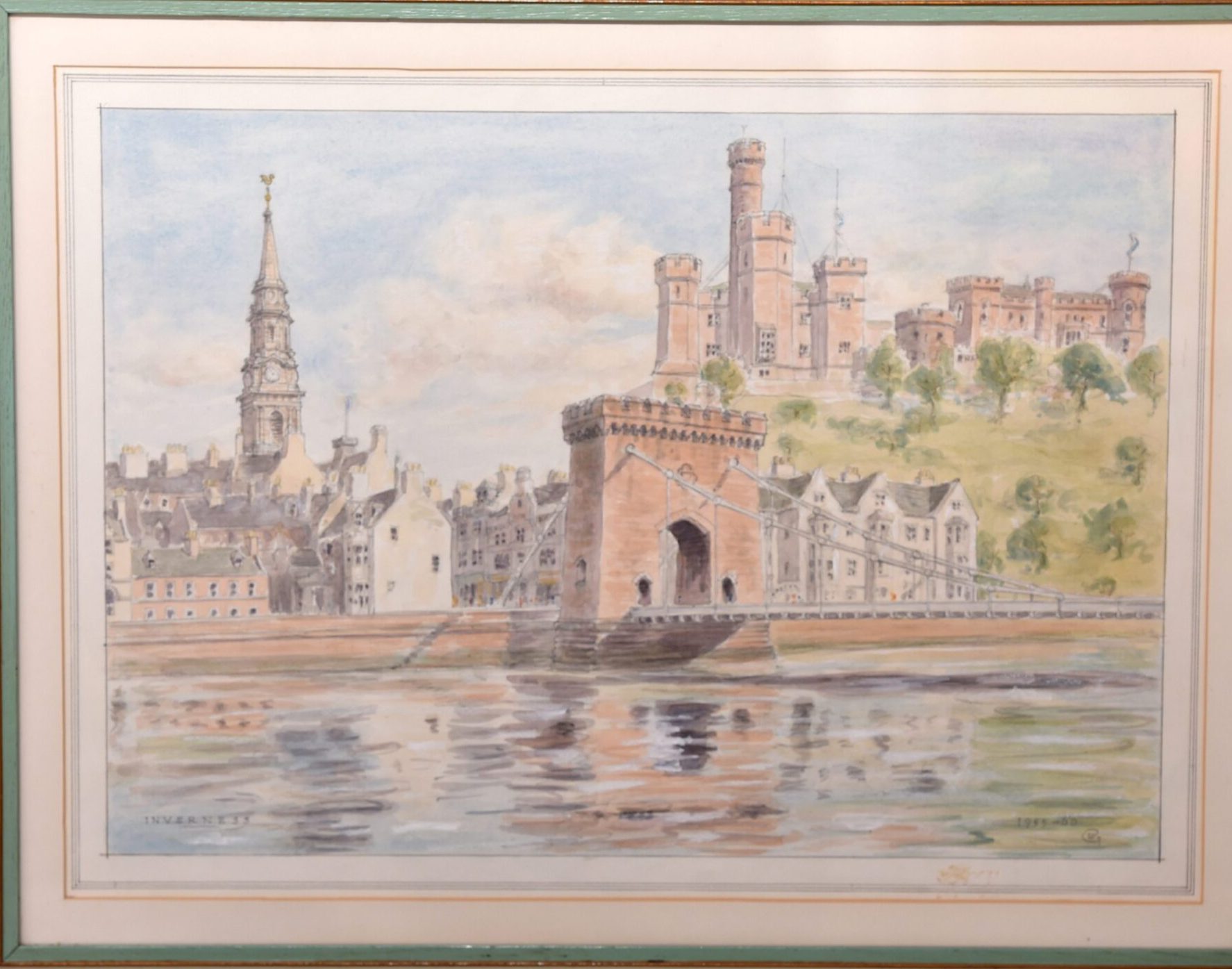
Now
Here, the modern bridge is flanked by those ‘carbuncle’ buildings on Bridge Street.
Bridge Street
Then
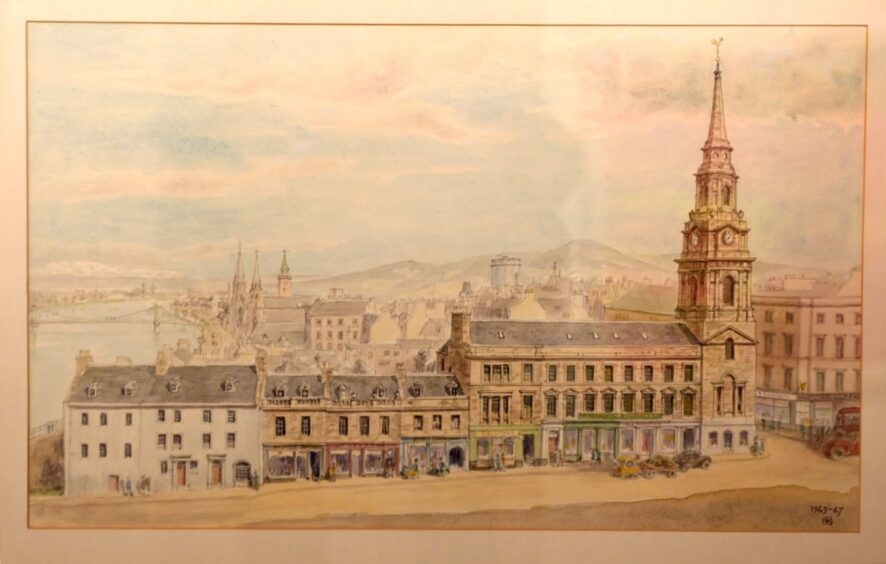
Now
The last three buildings on the left, affording views down the river, have been replaced by a charmless modern block.
Dunbar’s Hospital and Bow Court
Then
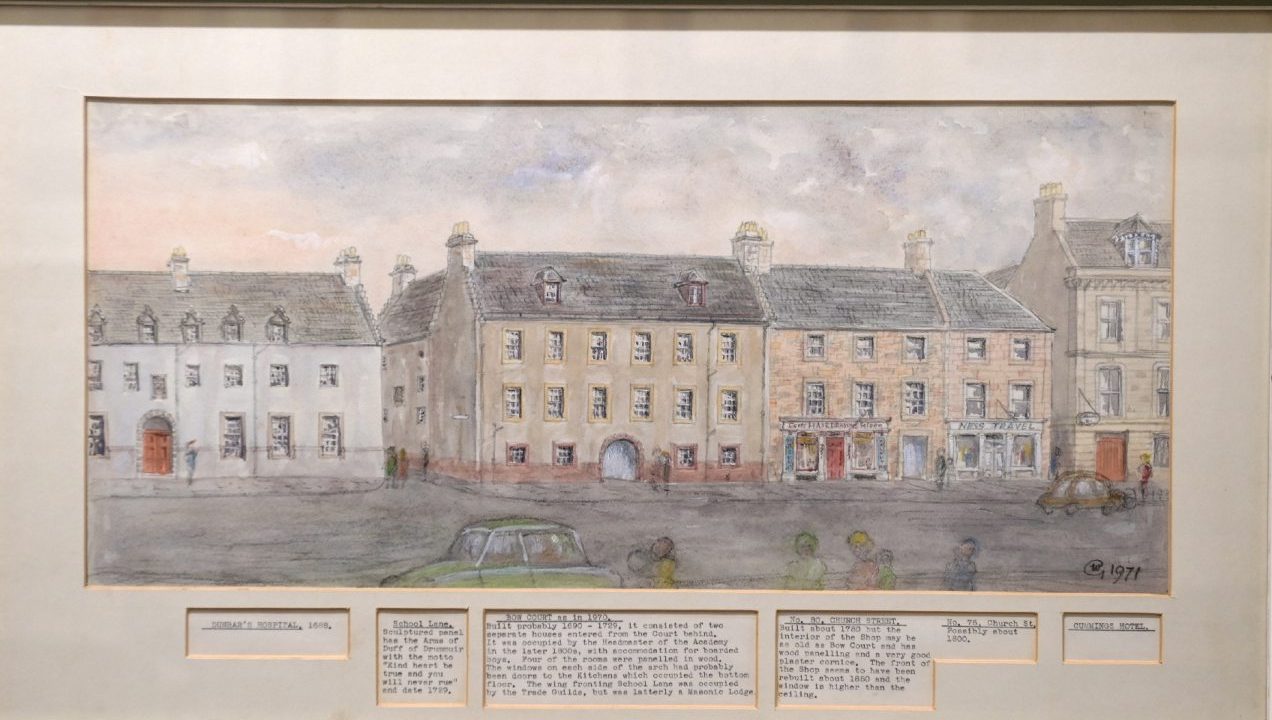
Now
William Glashan was in charge of remodelling Bow’s Court so it’s still sympathetic to its surroundings.
Farraline Park
Then
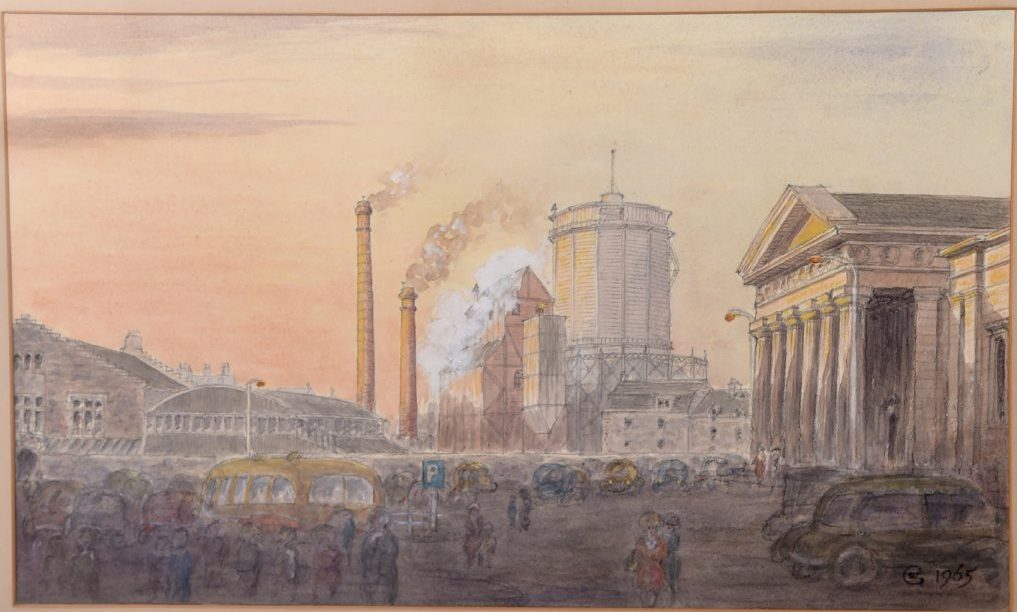
Now
It’s no doubt a good thing that the gasometer was taken away. But Rose Street car park is uninspiring. Fortunately, the grandeur of Inverness Library was allowed to survive.
Castle Street
Then
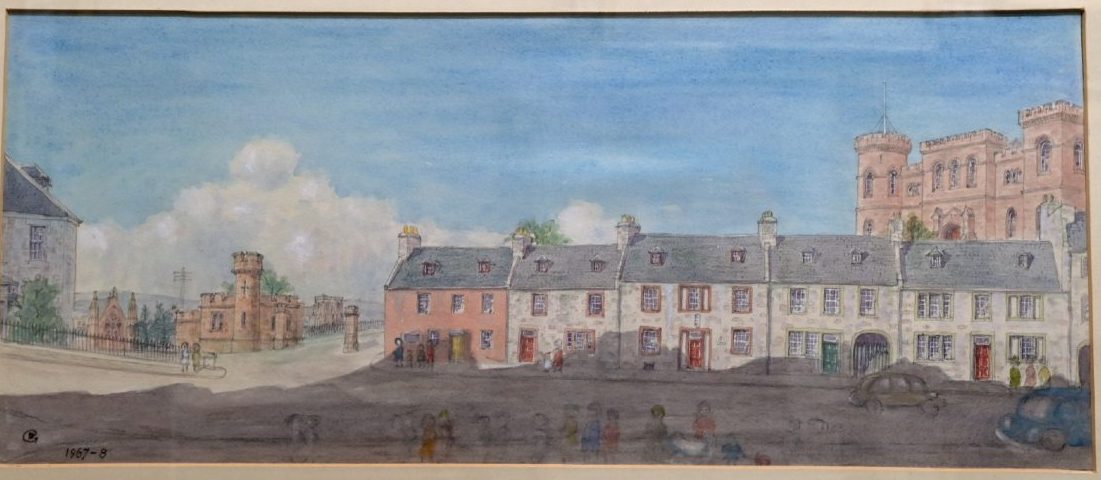
Now
The entire row of buildings in front of the castle have disappeared.
The Empire Theatre
Then
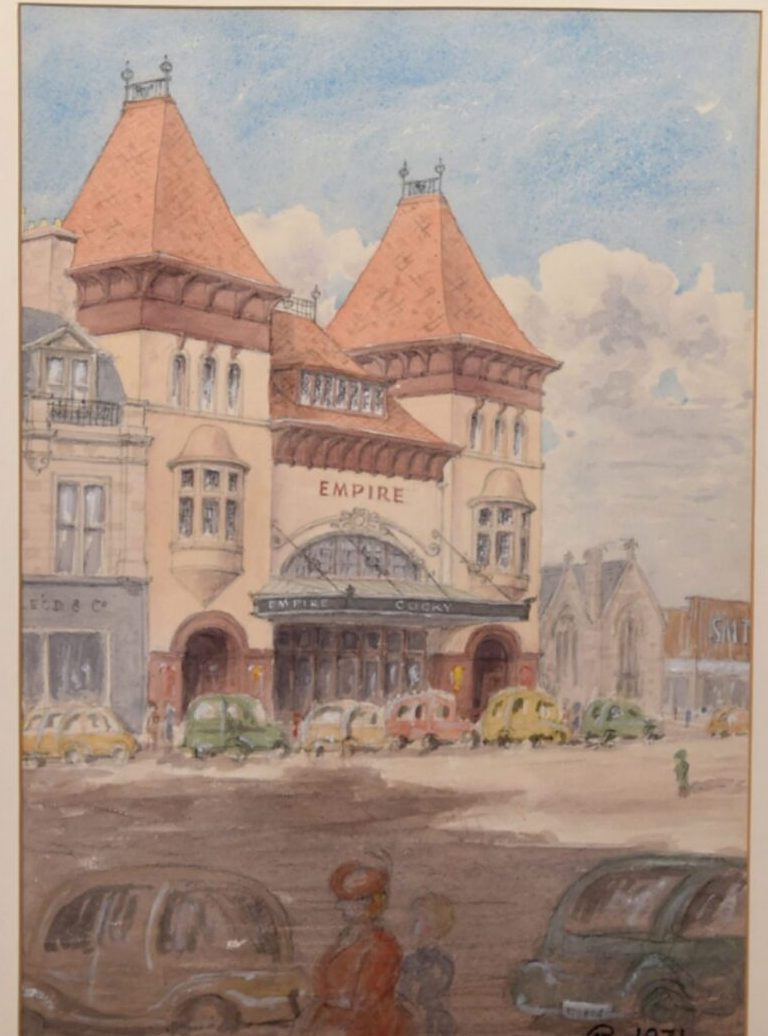
Now
A soulless block has replaced the colourful Empire Theatre.
Castle Street
Then
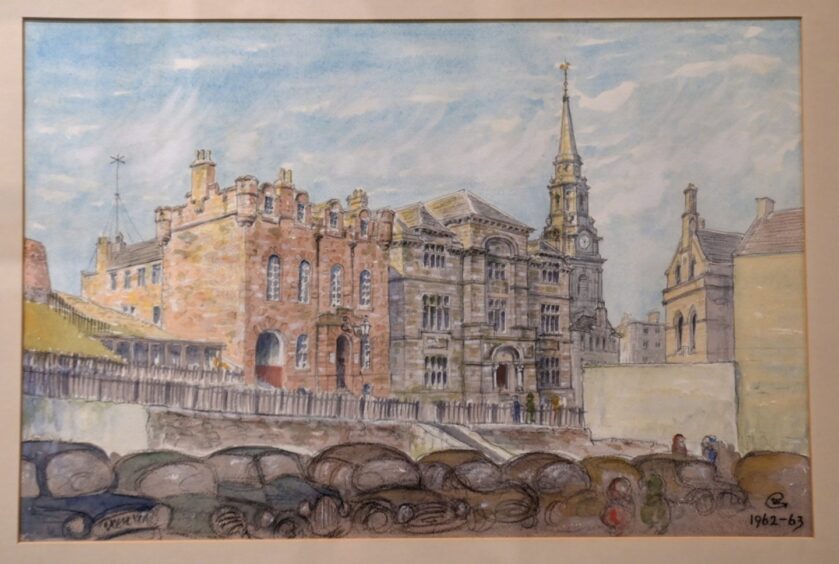
Now
A journalist must be fair and unbiased — but seriously, planners?
A note about William Glashan’s cars and people. They’re very endearing, but reveal that his true talent was for meticulous architectural painting and drawing.
Caledonian Hotel, Church Street
Then
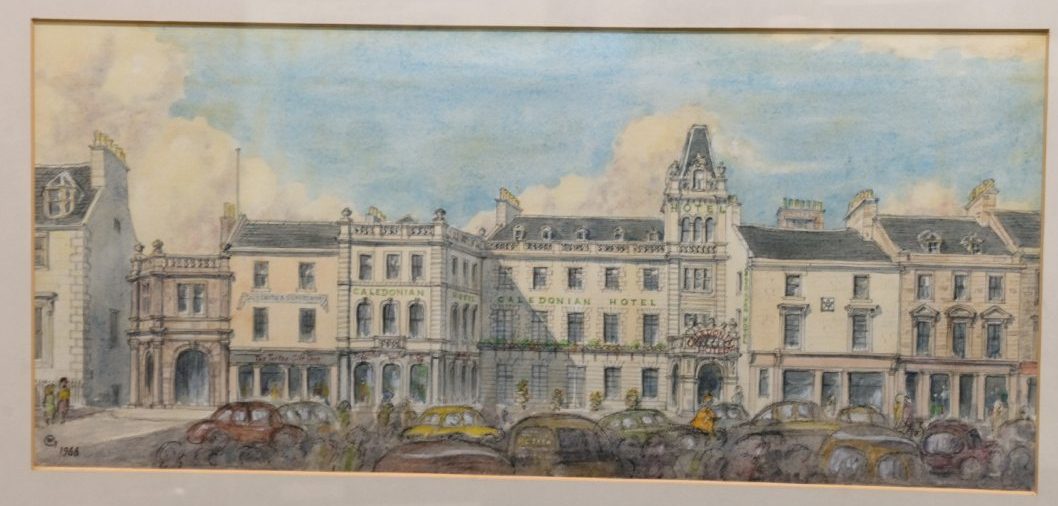
Now
Maybe it’s best to make no comment. These images speak for themselves.
High Street, pre-Woolworths (which has come and gone since)
Then
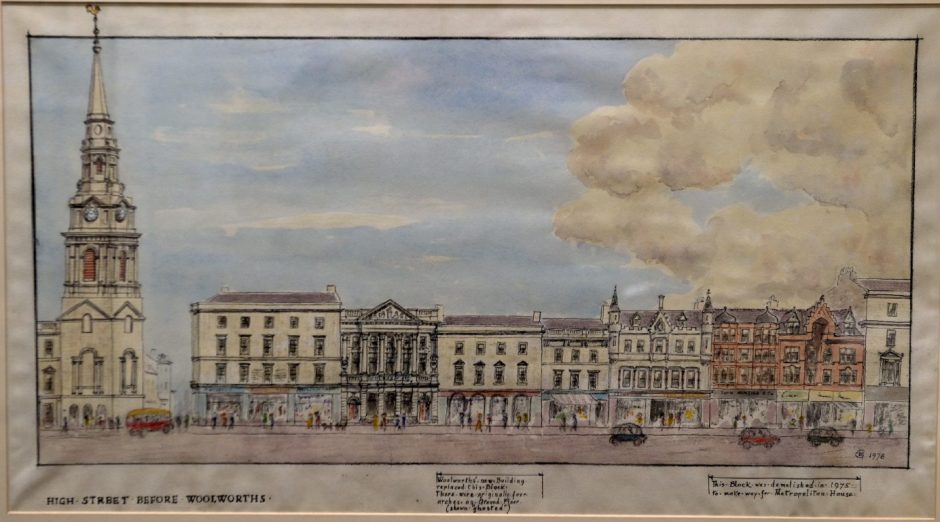
Now
The charm of the old buildings opposite the Town House is somehow lost amid the surrounding modern jumble.
Kingsmills
Then
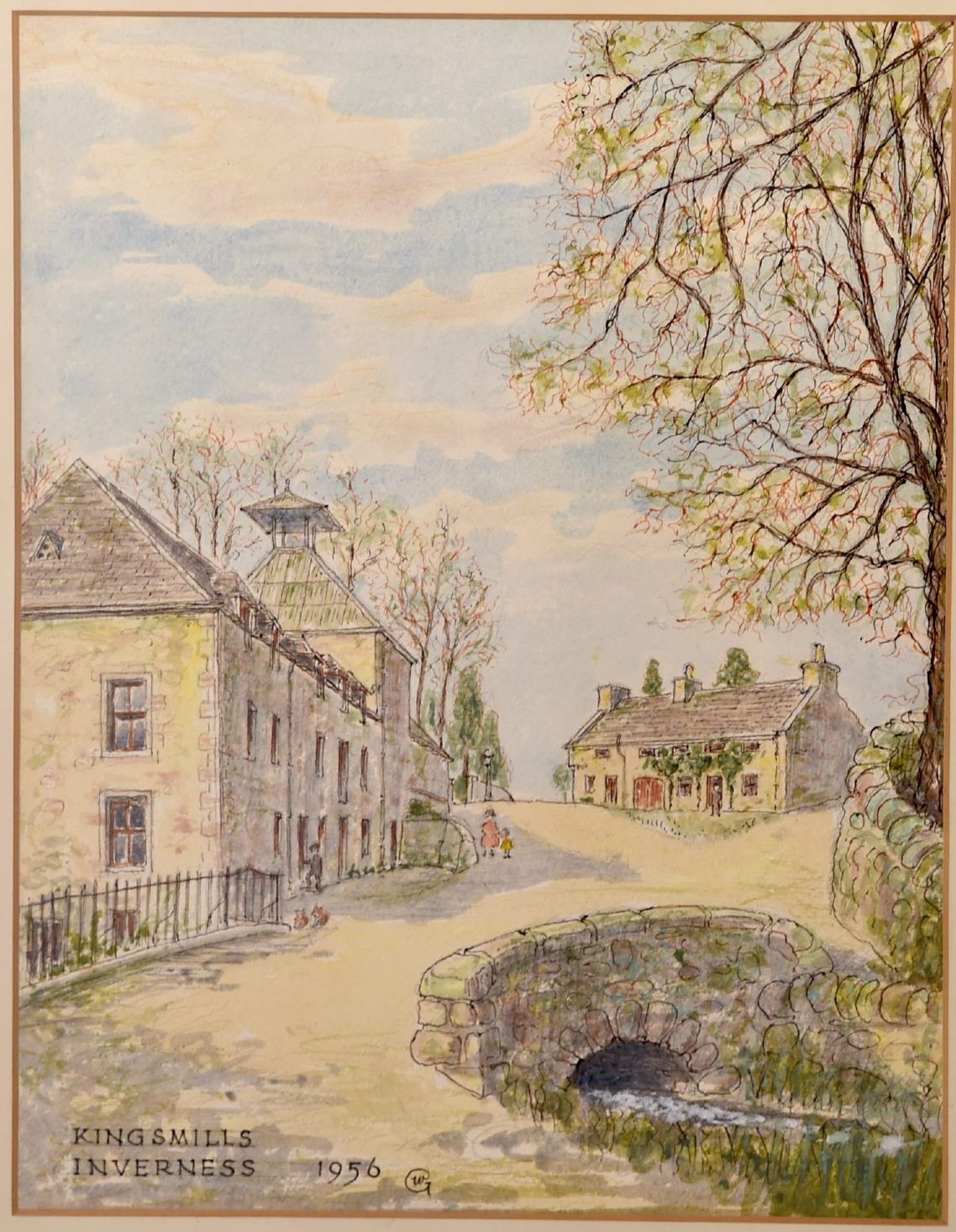
Now
All the original buildings have been demolished.
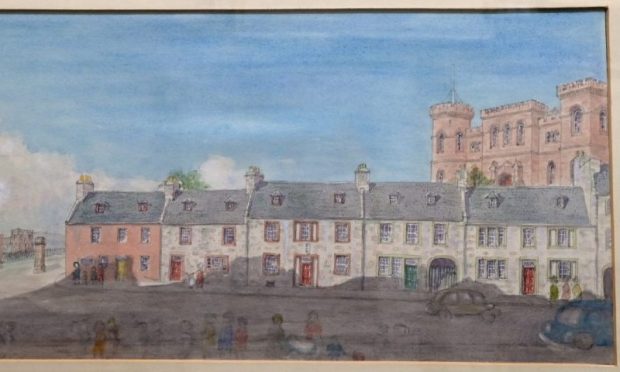
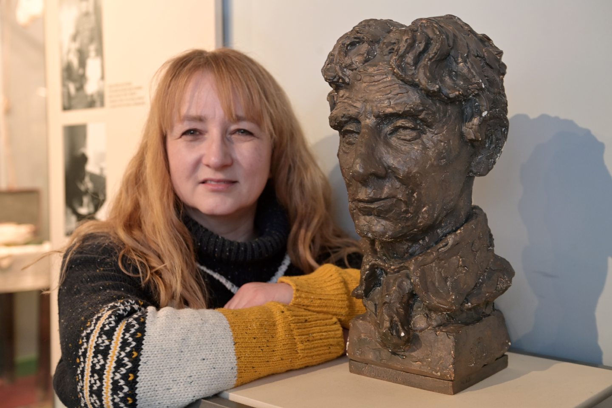
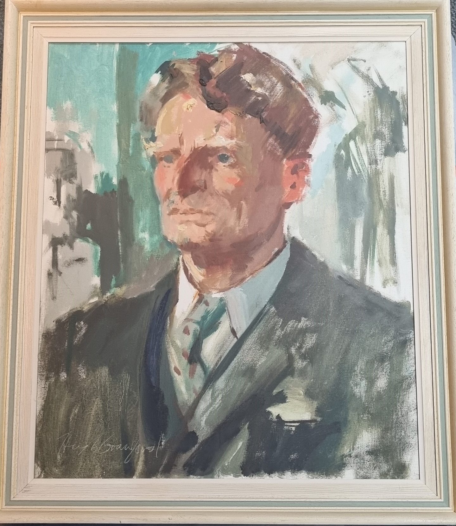
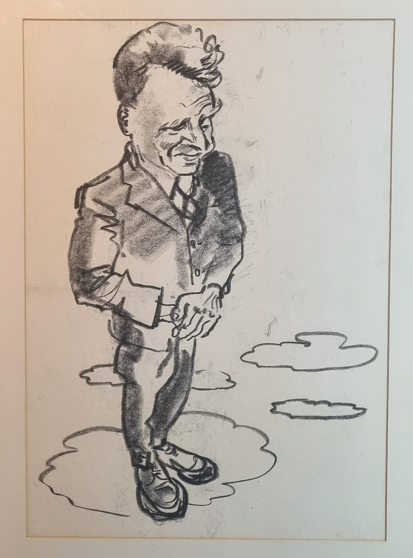
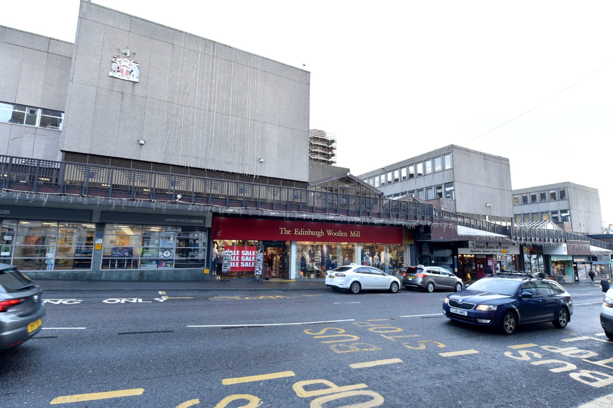
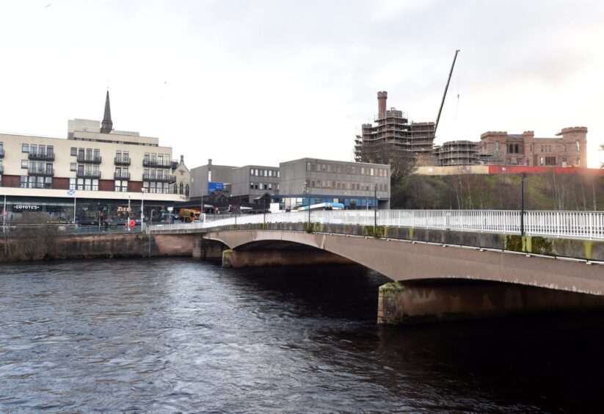
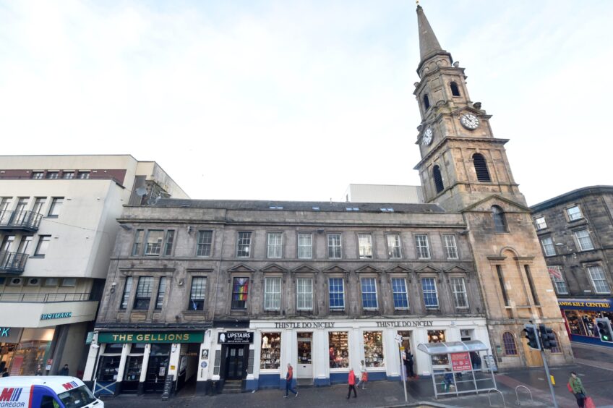
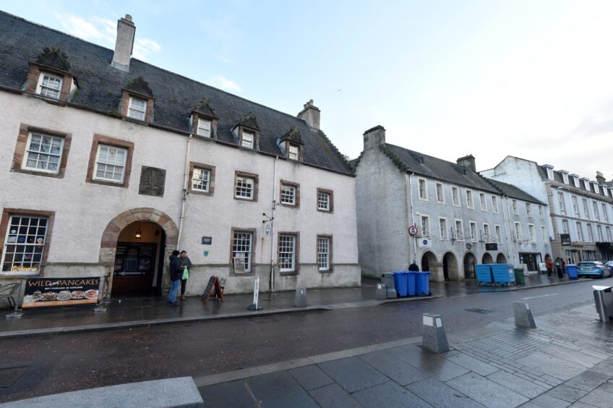
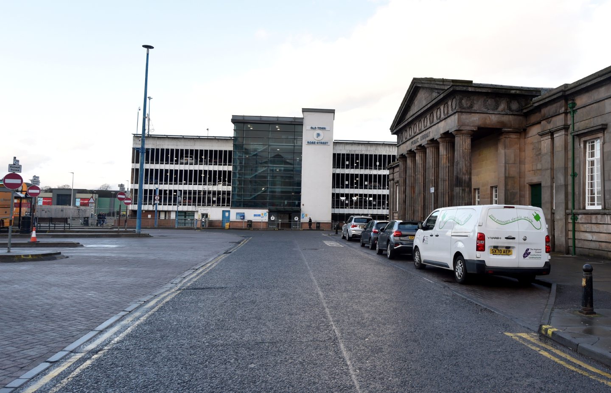
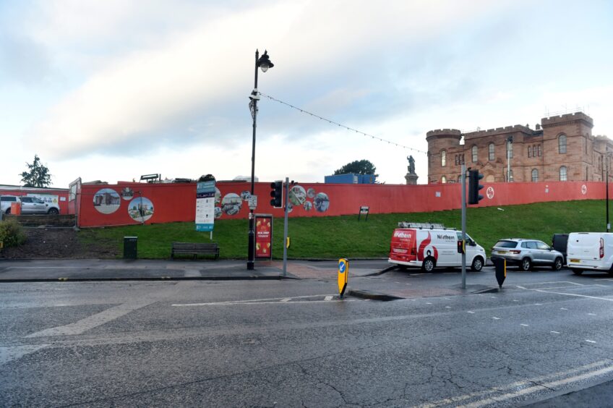
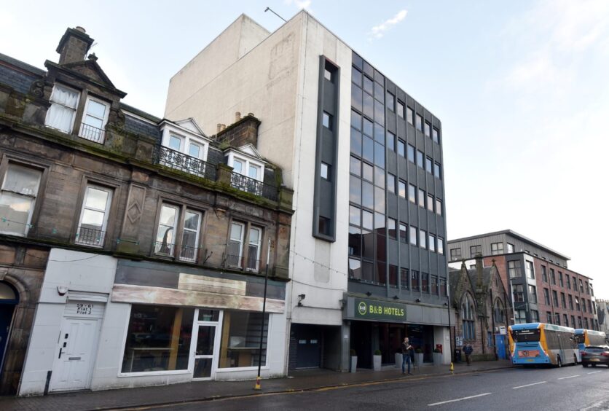
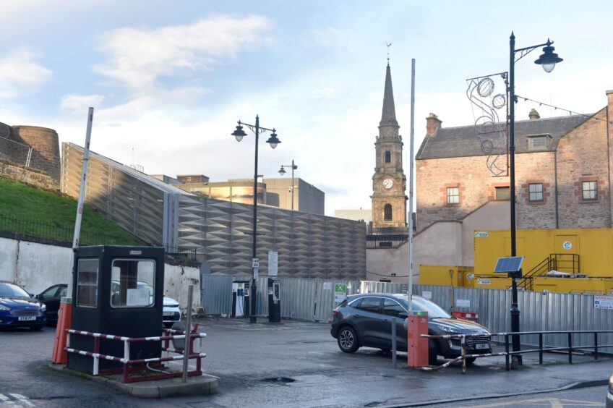
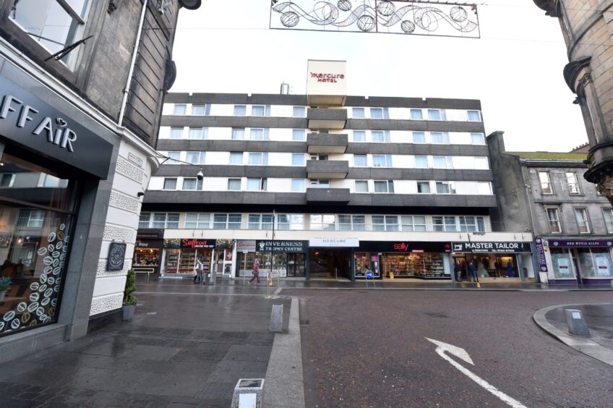
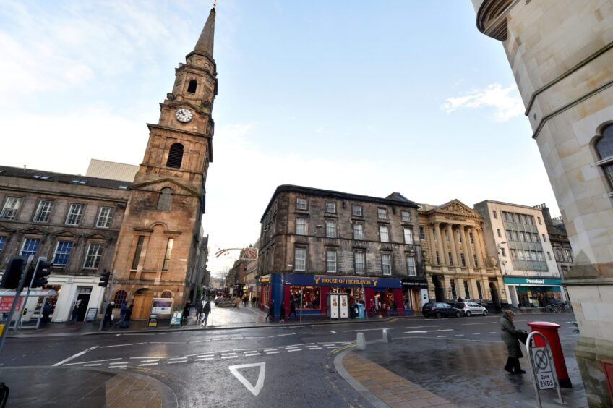
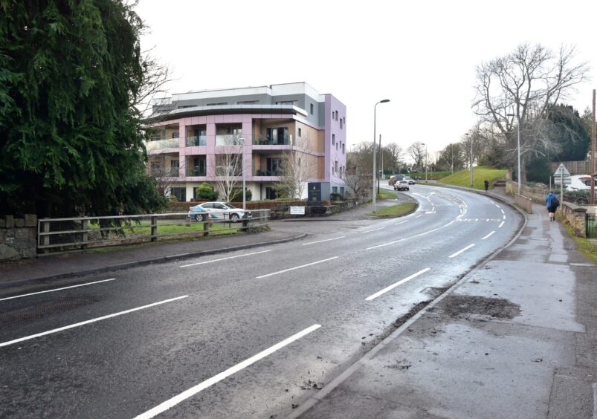
Conversation