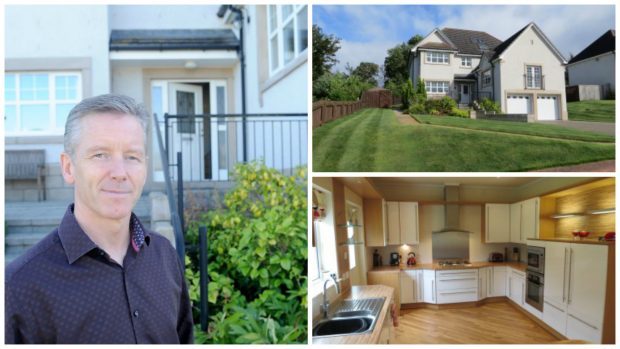If a day comes when Charlie Christie is no longer interested in football, he should perhaps consider becoming a gardener.
For the gardens surrounding he and wife Sharon’s immaculate detached house are full of seasonal colour while the lawn looks like a bowling green.
“People laugh when I tell them I love gardening even though I know nothing about gardening,” confessed Charlie, who is head of youth development at Inverness Caledonian Thistle FC and is a former player and manager of the club.
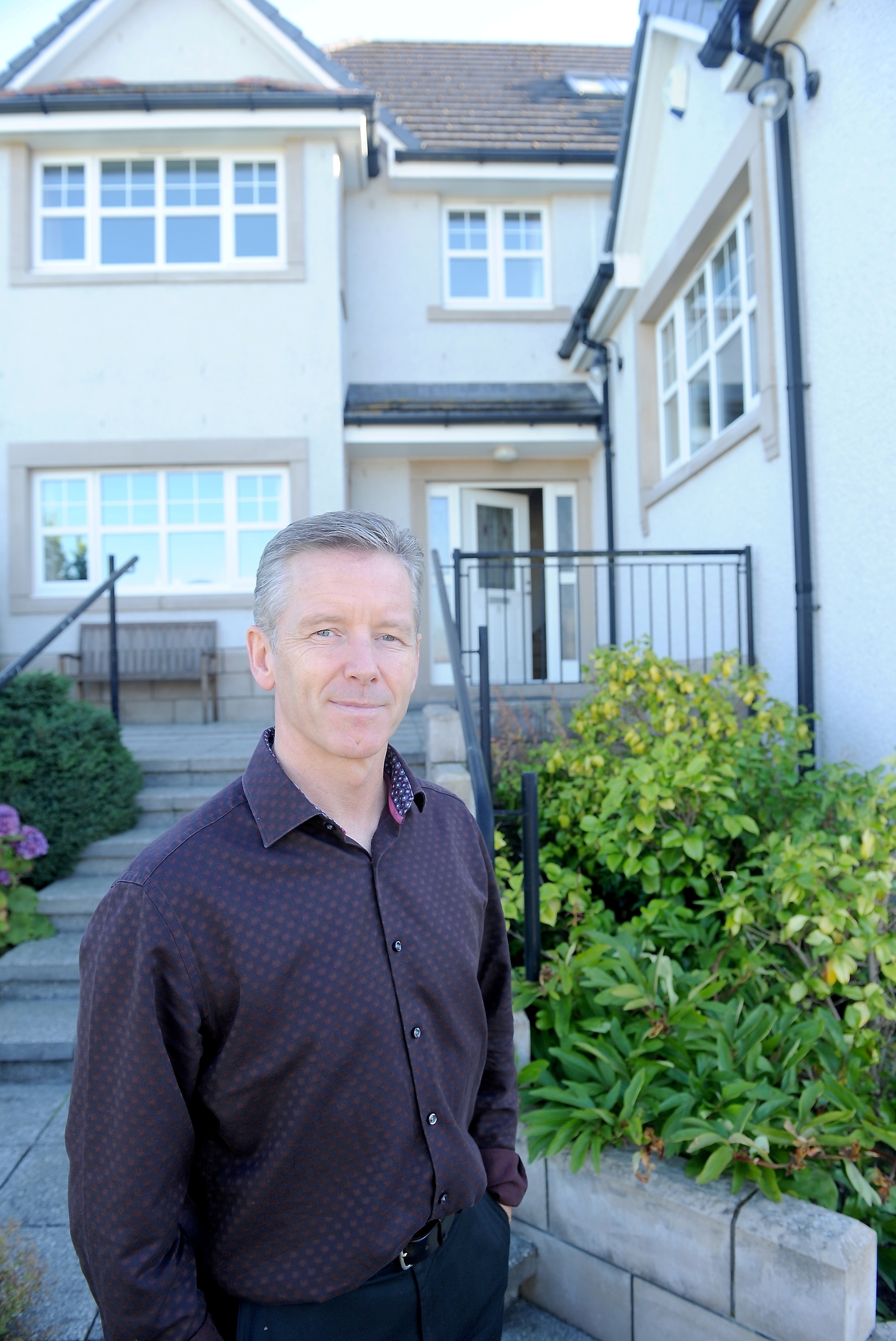
“When we first moved here 10 years ago the grass was full of moss, so I got tips on looking after it from the club groundsman. As for the planting, I just bought dozens of plants, stuck them in the ground and hoped for the best!”
Luck must have been on their side because now, from every window of this beautiful six-bedroom detached home, there’s views of lush gardens to be enjoyed, while there’s also gorgeous views of the Black Isle, Moray Firth and Ben Wyvis to be soaked up.
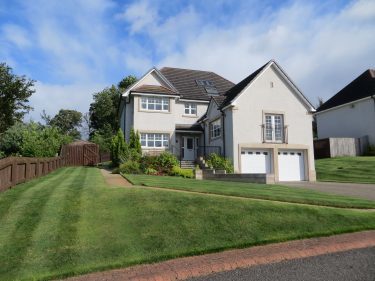
Number 11 Briargrove Gardens in Inverness is a desirable home located in a cul-de-sac in a much-admired part of the city, just a few minutes from Inshes Retail Park. The house is part of an exclusive development of detached homes constructed by Capital Homes in 2006 to their “Oaklodge” design.
Charlie, who project managed the building of his last home in the Kingsmills area of the city, said: “We were out for a run one Sunday when we saw the showhome was open so popped in for a look around. We really liked the style and space of the house and initially I was keen on buying the showhouse itself, but the developer Bill Nelson suggested I might like, instead, one of the new homes yet to be built further up the hill, which is why we ended up with Number 11.
“Because the house hadn’t been built, we were able to have an input and add extras such as oak staircases, an upgraded surround sound system, power showers and kitchen design. I also insisted that the back garden, which at that point was steep, was flattened as my son Ryan was football mad and spent all his time kicking a ball in the garden.”
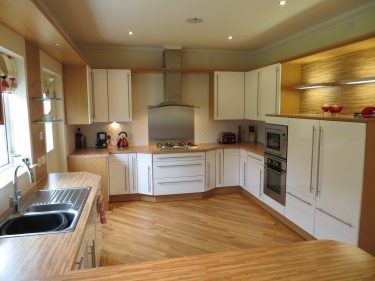
That time spent in the garden paid off for Ryan, who now plays for Celtic, while daughter Paige, 18, has just left home to study graphic design at Napier University.
The house has been a superb family home, but with both children having flown the nest, it’s time for the couple, who have been married 22 years, to blow the full-time whistle on it and downsize to a smaller home in Inverness, but they’re also toying with the idea of buying a small pad in Italy, a country they both adore and visit annually.
They’re leaving behind a top-flight home that scores highly on style.
The accommodation begins with a broad, warm and welcoming reception hallway. From here, there’s access to several rooms including an impressive kitchen and family room which is very much the heart of the home. This fantastic open-plan space is ideal for entertaining and includes a sitting area with french doors leading directly on to a sun-trap of a rear garden with terraced area while a large breakfast bar is ideal for formal dining. The kitchen features beautifully appointed units which house several high-end integrated appliances including a dishwasher, gas hob, oven and fridge freezer.
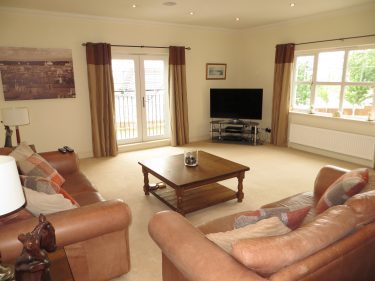
The dining room is another large room with fine views although my eyes were drawn to the wall where three framed football shirts belonging to Ryan, commemorating the Scottish Cup, and his debuts for Scotland under-21s and Celtic are proudly displayed. There’s also a framed reminder of that special match in February 2000 when Caley Thistle beat Celtic 3-1 in the Scottish Cup at Parkhead.
It produced the famous headline “Super Caley Go Ballistic Celtic Are Atrocious” and put Caley Thistle on the map. Charlie played for Caley Thistle and was named man of the match but modestly said: “I didn’t really deserve that award, but it’s nice to have.”
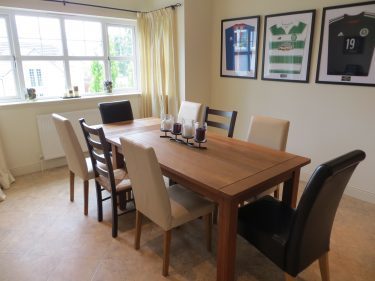
This floor is also home to an impressive large lounge with dual aspect and a Juliet balcony, a guest bedroom, cloakroom and well-appointed utility room, from where stairs lead down to an internal double garage.
Moving upstairs to the first floor there’s a master bedroom with two double built-in wardrobes, a dressing area and modern and stylish en suite shower room with walk-in shower. There are three other bedrooms on this floor, including a guest bedroom with en suite shower room.
The luxury family bathroom is one of Charlie’s favourite rooms as it has twin Porcelanosa circular wash-hand basins, WC, walk-in shower and a large Jacuzzi and in-built television.
“There’s nothing better than relaxing in the bath and watching football on the telly,” said Charlie who turned 50 this year.
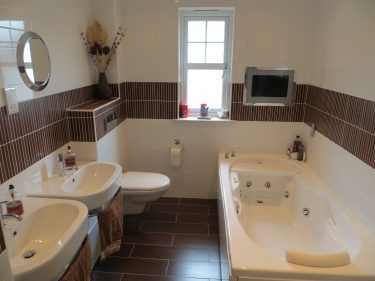
A further staircase leads to an attic floor which was part of the original design option for this style of property.
“It was originally designed as a studio/cinema room and when the kids were wee that’s what we used it for, but it’s now used as a bedroom but could easily be converted back to its original use,” he said. This floor also has a stylish bathroom which, like everything in this house, ranging from the Karndean flooring to the deep, cream carpets, is of very high standard.
“This has been a great family home but it’s too big for just Sharon and me so it’s time to downsize and maybe finally get around to buying the holiday home in Italy we’ve talked about for more than 20 years.”
Number 11 Briargrove Gardens, Inverness, is on the market with an asking price of offers over £470,000.
Contact: Strutt and Parker on 01463 719171.
