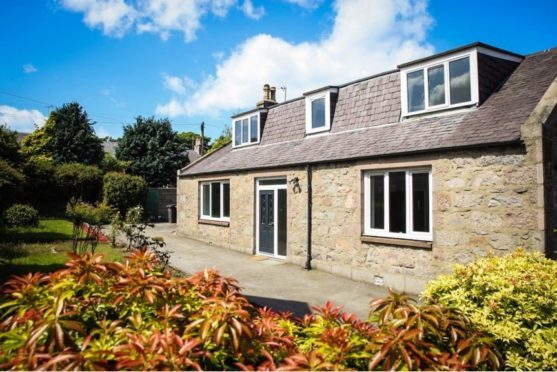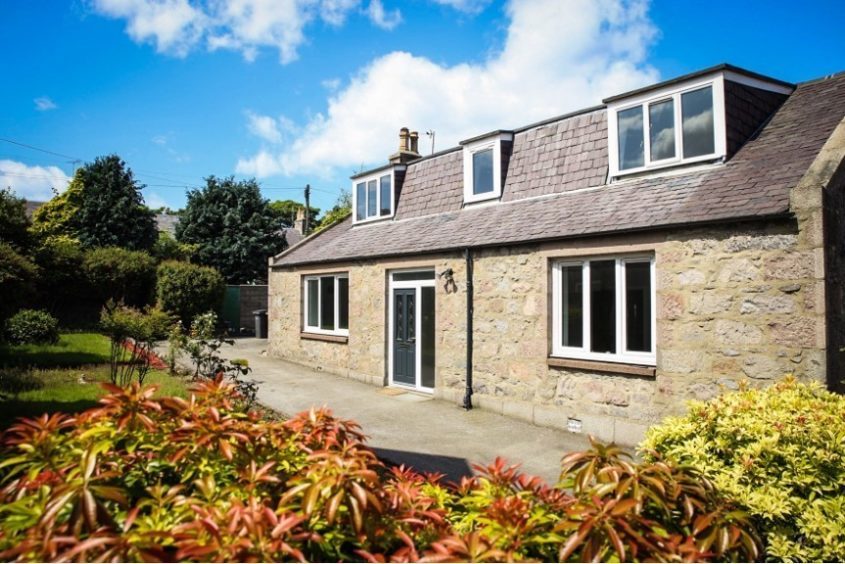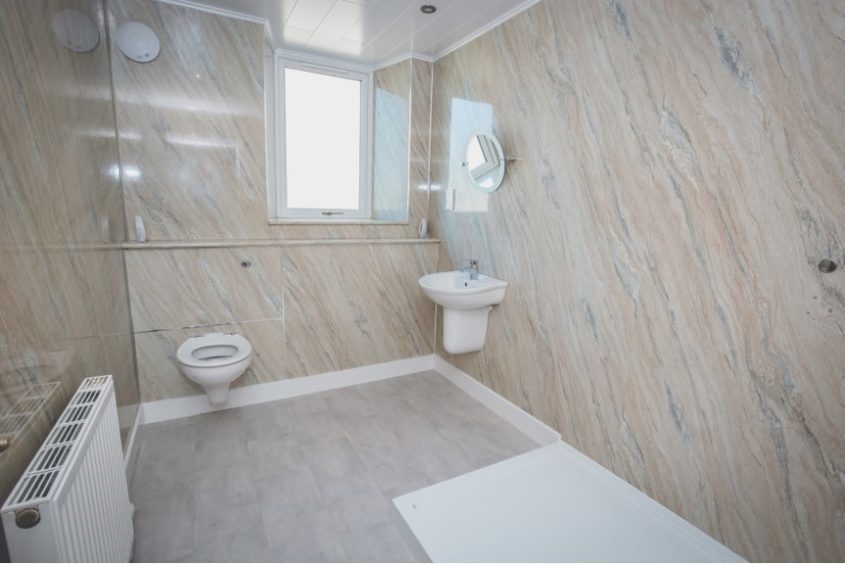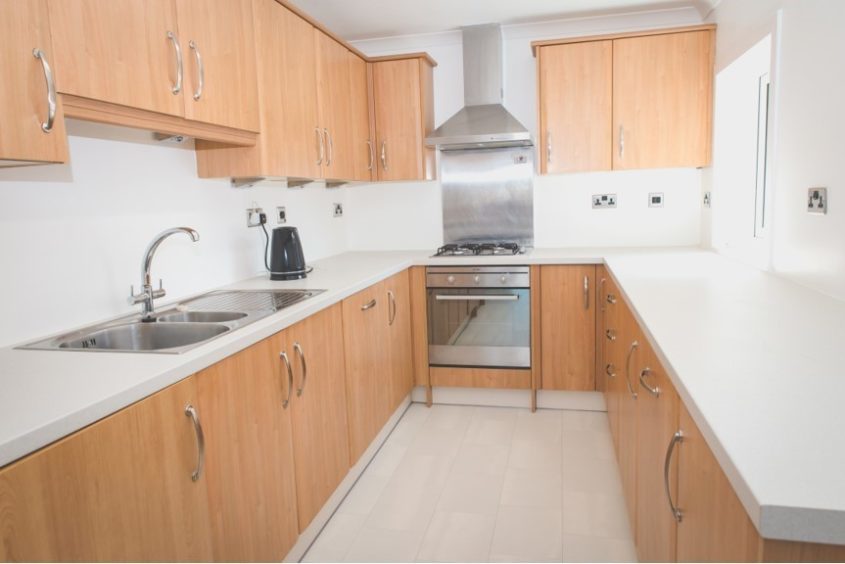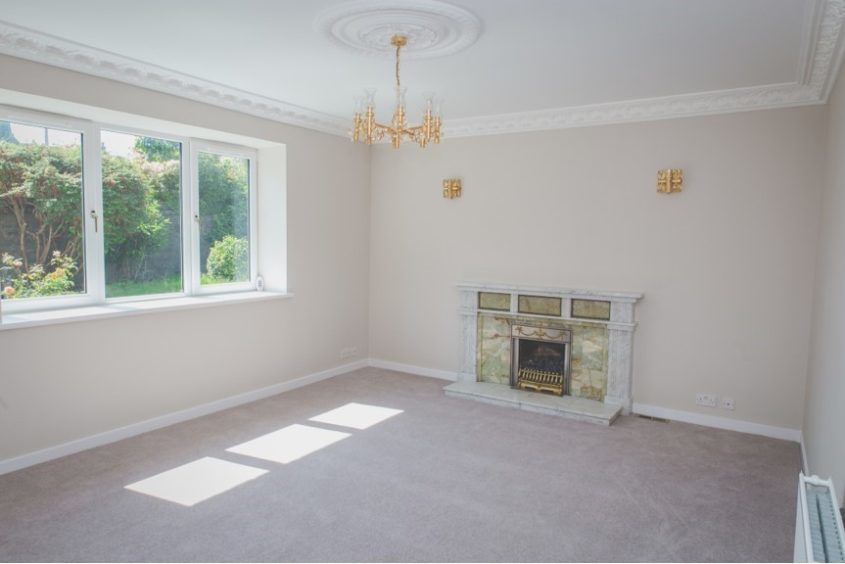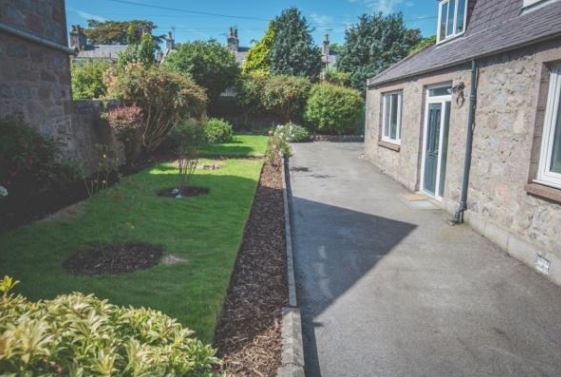19 View Terrace is a beautifully presented five bedroom detached granite family home, offering extremely spacious accommodation spanning two floors located on a quiet one way street in the popular Rosemount area of the city.
Downstairs
Entrance vestibule: Bright entrance with glazed UPVC front door and side panel. Stairs lead to the upper floor. A glazed door leads to the main hallway.
Hallway: A welcoming carpeted hallway gives access to most rooms on the ground floor. Large, under-stair storage cupboard. Decorative ceiling cornicing. Radiator.
Lounge: Stunning lounge with picture window overlooking the side of the property. Ornate ceiling cornicing with central ceiling rose. 2 wall lights. Feature tiled fireplace housing gas fire. Recently laid carpet. Radiator.
Dining room/family room: Situated off the main hallway this spacious Dining Room gives access to the kitchen. With window to the front. 2 wall lights. Ceiling cornicing. TV point. Recently laid carpet.
Fully fitted kitchen: High quality fitted kitchen with door to rear garden and window looking onto View Terrace. A wide range of wooden fronted wall and base units providing ample storage and worktop space. 4 ring gas hob, under oven and chimney style extractor hood. Integral dishwasher, washing machine and fridge freezer. Fitted breakfast bar. Sink and drainer unit. Door to rear garden.
Double bedroom (2): A spacious double bedroom with window overlooking the side. Recently laid carpet. Radiator.
Double bedroom (3): Another bright double bedroom overlooking the driveway. Ceiling cornicing. Recently laid carpet.
Bedroom (5): Window to side. Ornate ceiling cornicing.
Shower room: Luxurious shower room, fitted with a three piece suite comprising WC, wash hand basin and shower base. Tiled flooring. Aqua panelling to walls. Ceiling spotlights. Radiator.
Upper floor
Hallway: Bright and airy upper hallway with window to front. Box-room with fitted shelving and access into the eaves.
Master bedroom (1): Stunning double bedroom with an open outlook to the rear and window to side/driveway. Large walk in wardrobe providing shelving and hanging space. Recently laid carpet. Radiator.
Double bedroom (4): AC Morrison & Richards Another spacious double bedroom with two windows to front. Large walk in wardrobe providing shelving and hanging space with access to the boiler cupboard.
Bathroom: Recently fitted, fully tiled bathroom with a three piece white suite comprising WC, wash hand basin and bath. High quality tiles to all walls. Mirror. Window to side. Radiator.
Outside: Well cared for gardens surrounding the property with two areas laid in grass with a barked area. Wrought iron gates give access to a driveway with space for several cars. Lovely variety of plants, roses and bushes. There is also a gate, which gives access to a rear lane.
The key details:
- Beautiful family home, with four double bedrooms and single bedroom
- Double glazing
- Gas central heating
- Well maintained garden surrounding the property
- Driveway with space for several cars
Contact: AC Morrison & Richards on 01224 573321.
